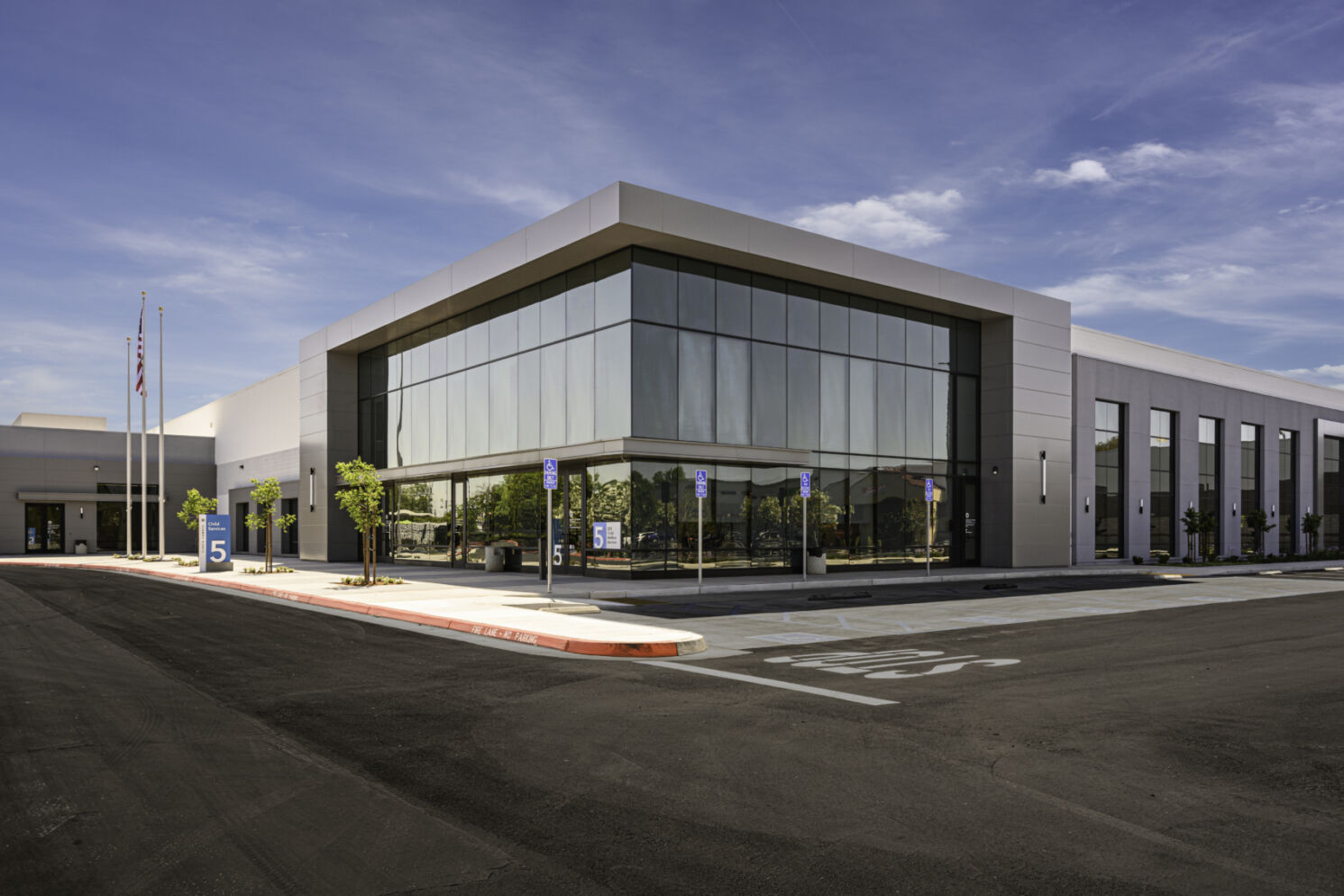
Projects
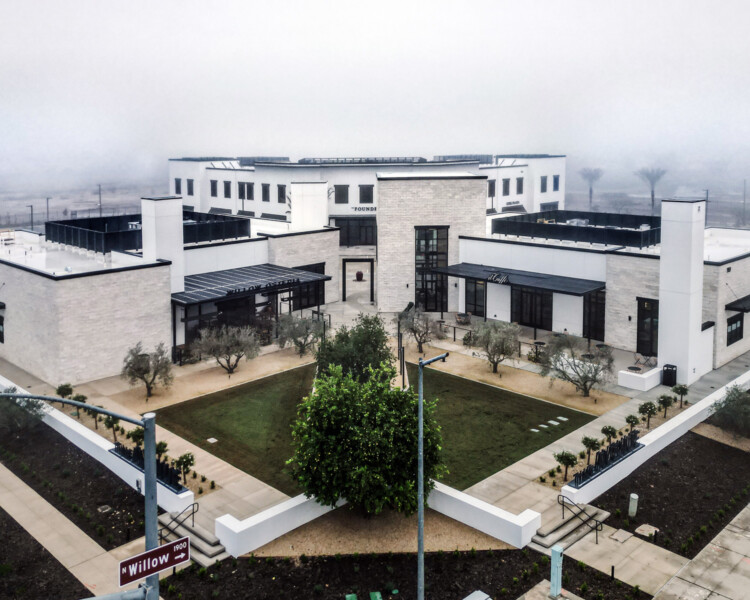
The Avenue at Heritage Grove
The Avenue is a new mixed-use commercial center featuring three ground-up shell buildings on a 4.8-acre site. The development includes two…
See project
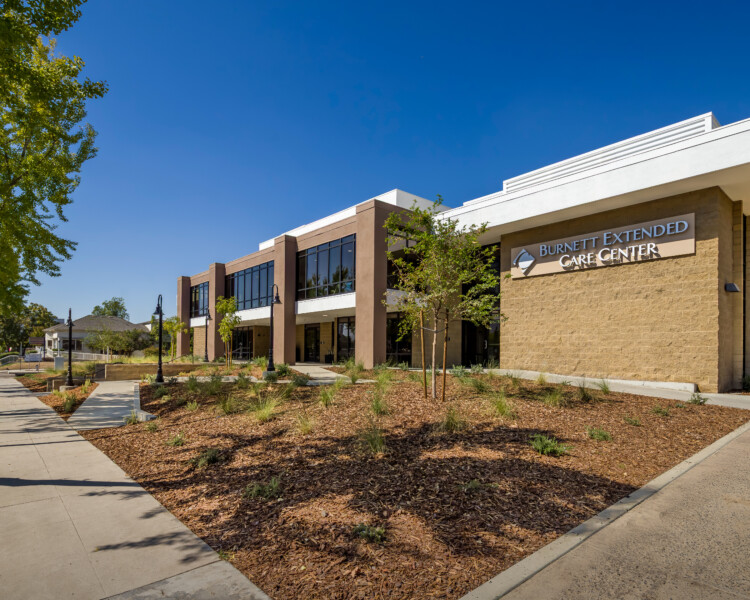
Burnett Extended Care Center
Selective demolition and refurbishment of an existing two-story skilled nursing facility. This facility serves 154 beds in a mix of one- and two-bed…
See project
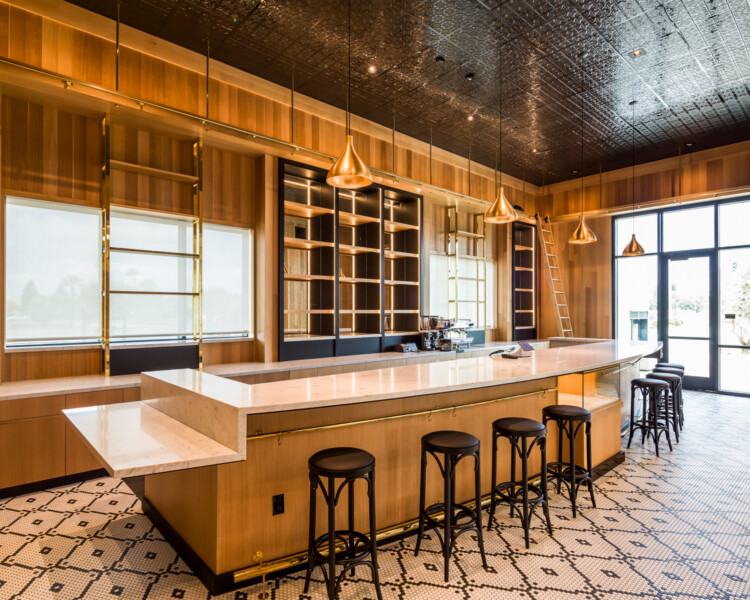
ENZO'S Table
Enzo's Table is a retail space in a detached single-story building, part of a new commercial development also constructed by Quiring. This tenant…
See project

The Terraces at Bethany
The Terraces at Bethany is a three-story, 82-unit residential care facility. Independent and assisted living accommodations include three studio…
See project
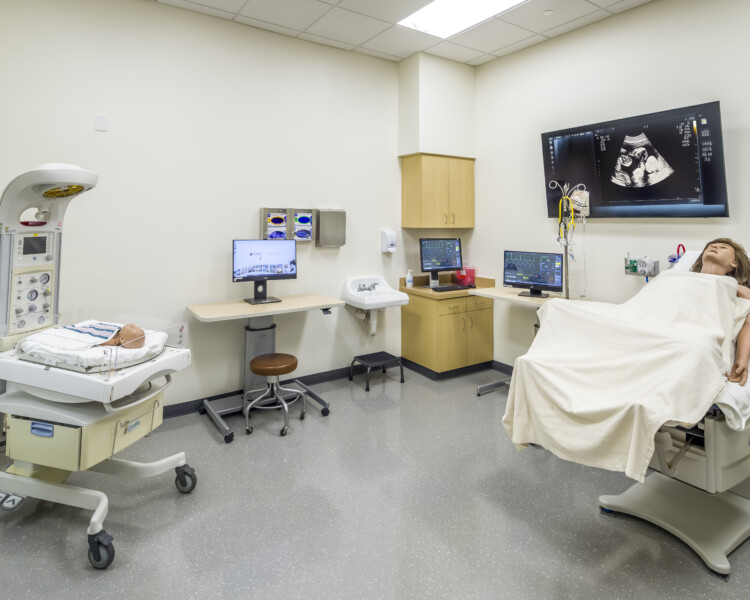
UCSF Simulation Lab TI
The UCSF Fresno Simulation Laboratory tenant improvement converts an existing lab space into a 2,500-square-foot advanced clinical training facility.…
See project
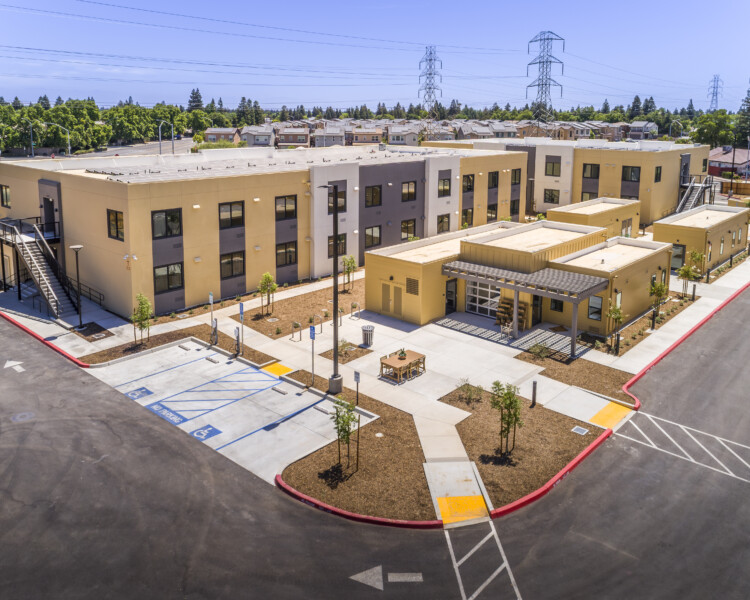
Sierra Crossing
Sierra Crossing stands as Fresno's first multi-family modular housing development, combining residential living with community and administrative…
See project
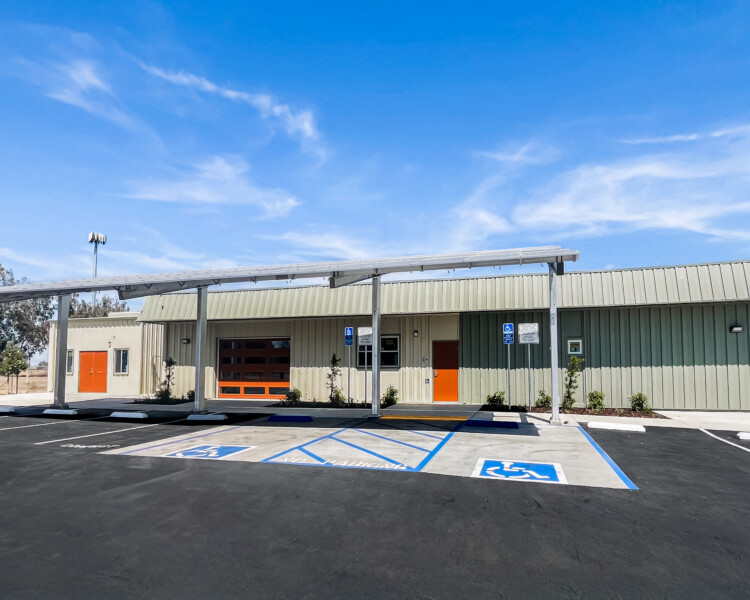
Lanare Community Building Rehabilitation
The Lanare Community Building Rehabilitation is a 2,429-square-foot project involving the full interior improvement of an existing facility and…
See project
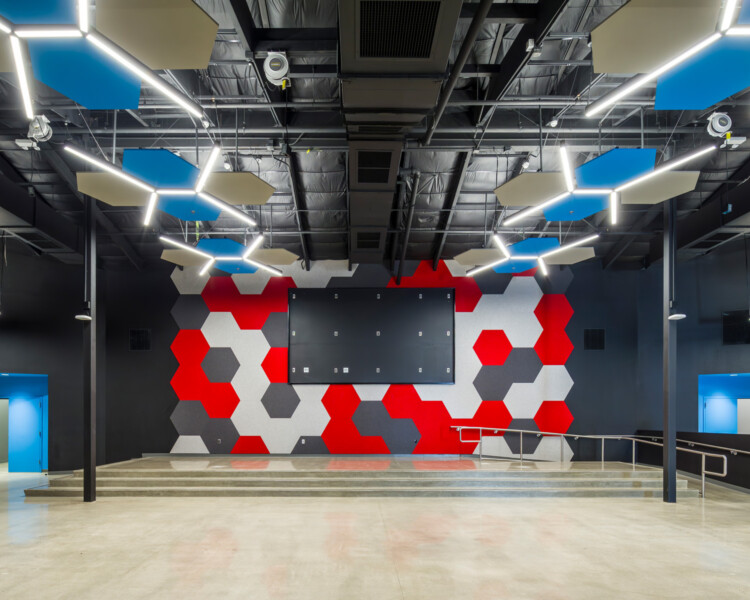
Tehipite Middle School eSports Arena
Tehipite Middle School’s eSports Arena converts a 5,213-square-foot former wood shop into Fresno Unified’s technology hub. The project centers on a…
See project
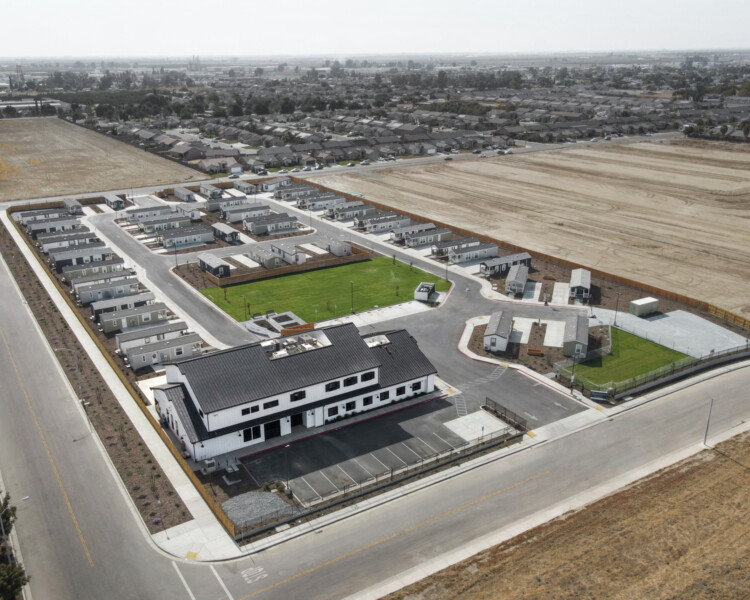
Neighborhood Village
The 52-unit master-planned community in Goshen is the first permanent, supportive housing community of its kind of those experiencing homelessness in…
See project
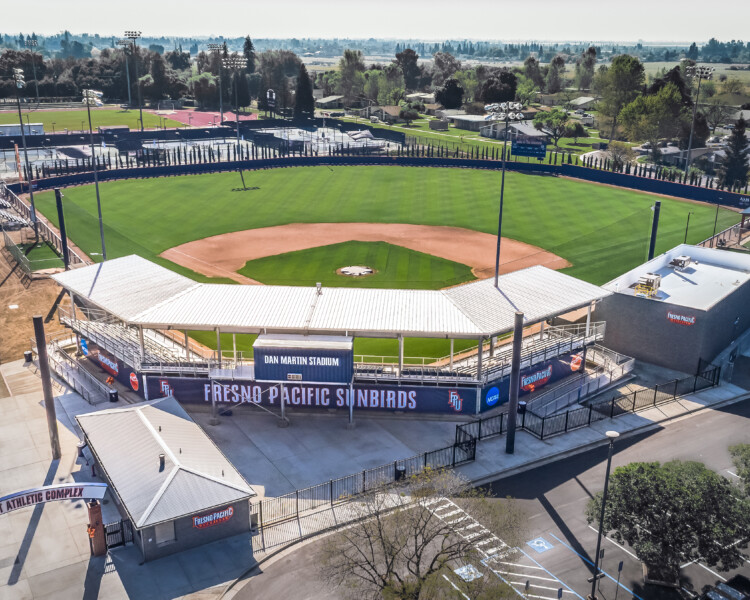
FPU Steinert Athletic Complex
Fresno Pacific University’s Steinert Athletic Complex project is a multi‑phase upgrade to the Dan Martin Baseball Stadium. The project included the…
See project

