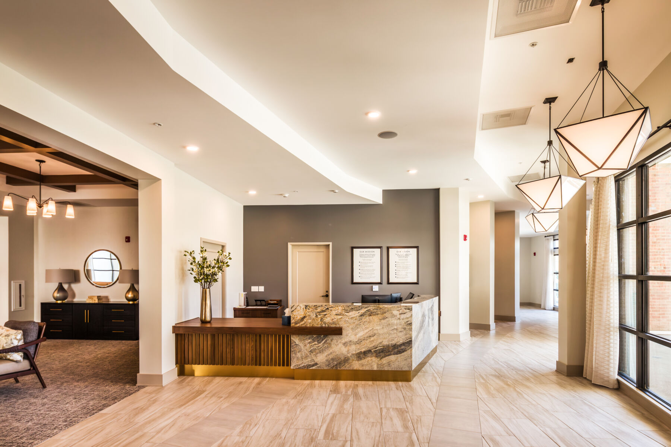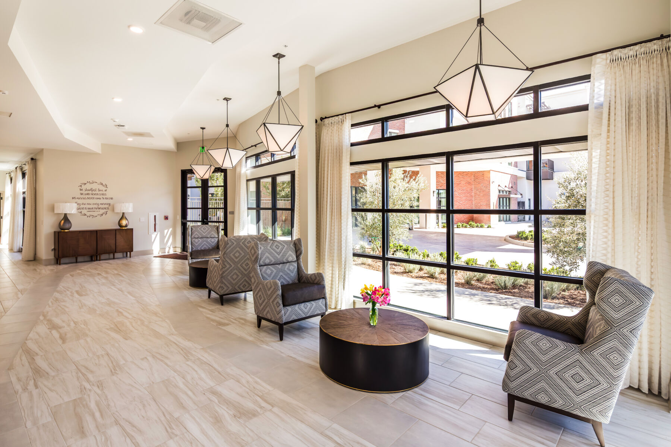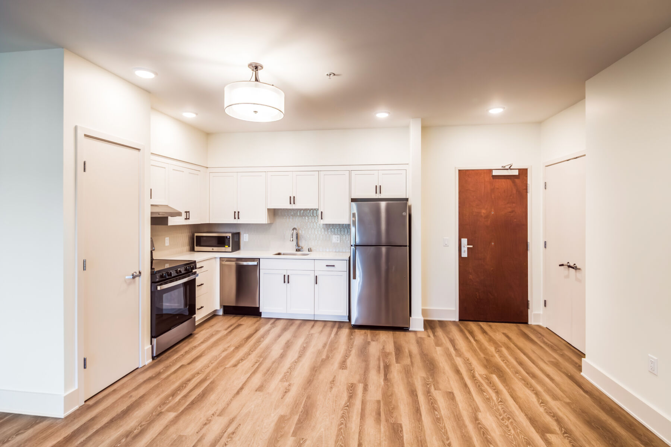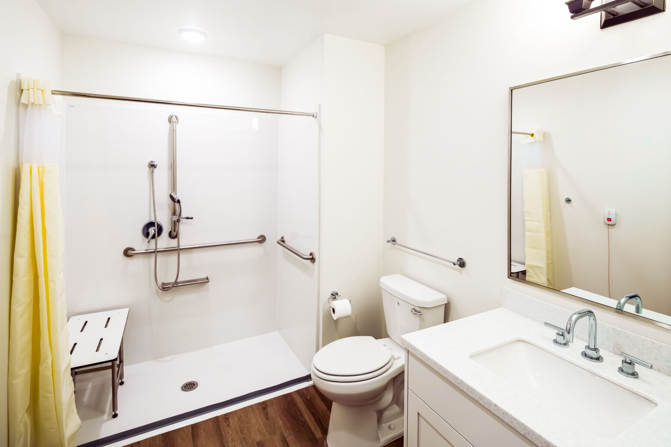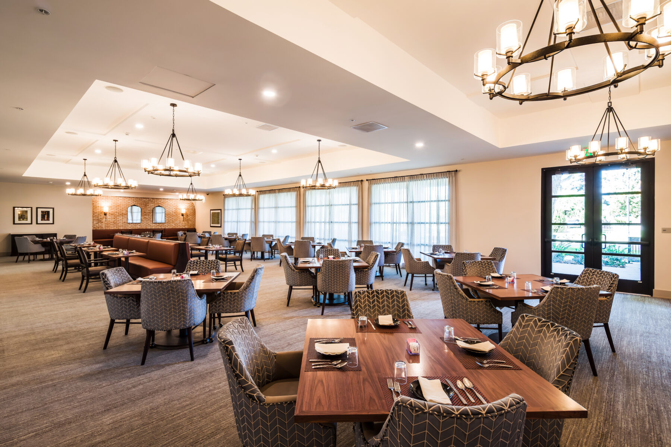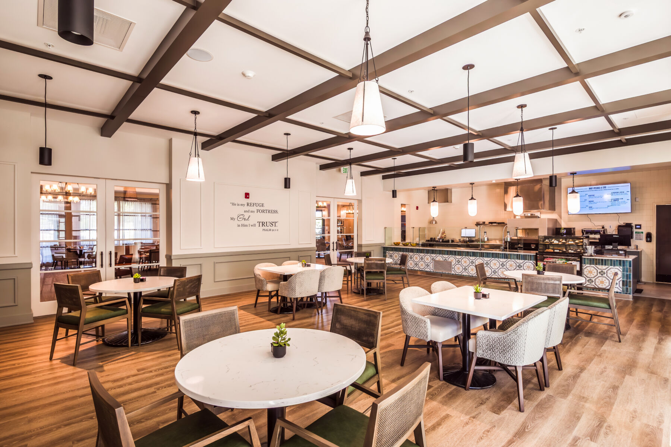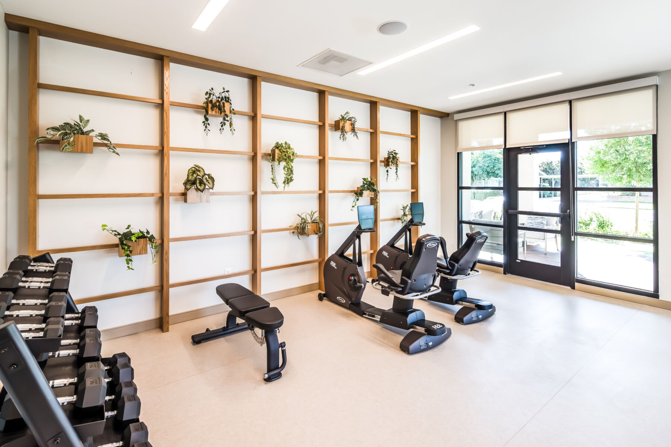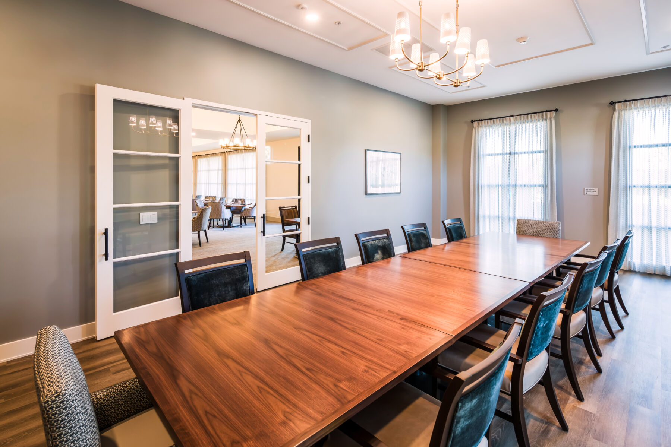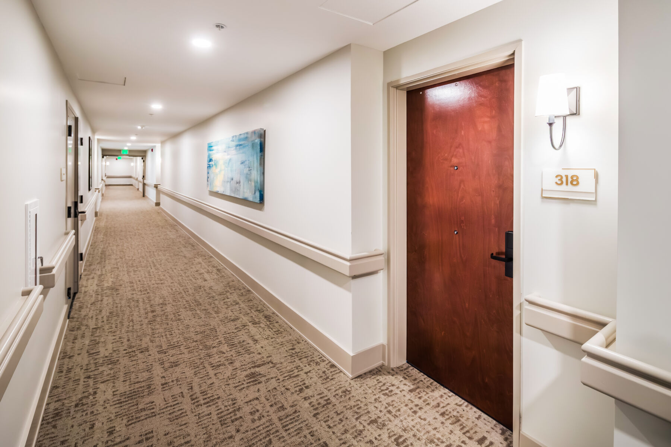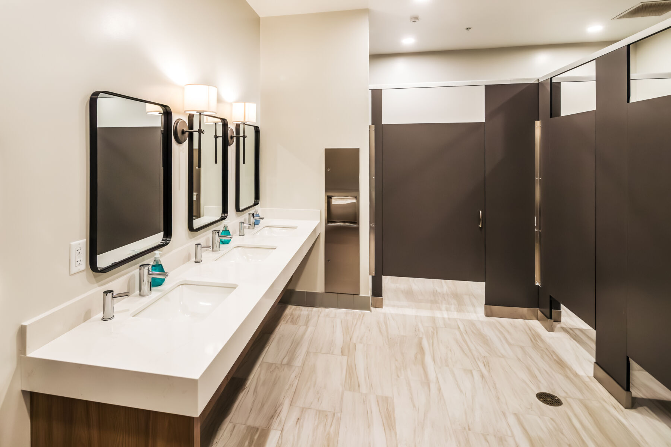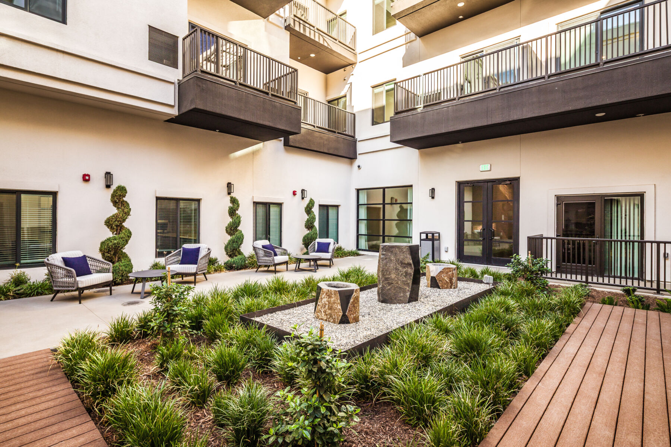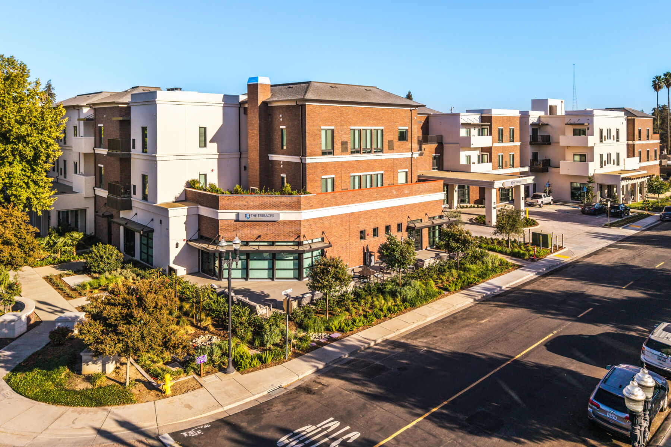The Terraces at Bethany
The Terraces at Bethany is a three-story, 82-unit residential care facility. Independent and assisted living accommodations include three studio units, 46 one-bedroom units, and 33 two-bedroom units. Indoor amenities feature a main dining area, café bistro, commercial kitchen, multipurpose rooms, theater, arts and crafts space, library lounge, large living room, studio, and a fitness and wellness center. Resident care support includes administrative areas, with offices for staff, an on-site nurse, and a medication technician.
Outdoor amenities feature two large courtyards with seating areas, fireplaces, decorative water elements, and covered porches, along with gardens, a dog park, a bocce ball court, and outdoor dining areas. Covered parking, EV charging stations, and rooftop solar panels support the project’s energy efficiency and sustainability.
Key highlights
- Size: 107,047 SF
- Units: 82
- Project Type: Residential Care Facility for the Elderly (RCFE)
- Year Completed: 2025
Location
Ripon, CA
Project team
Owner: Bethany Home Society
Architect: Arcadis



