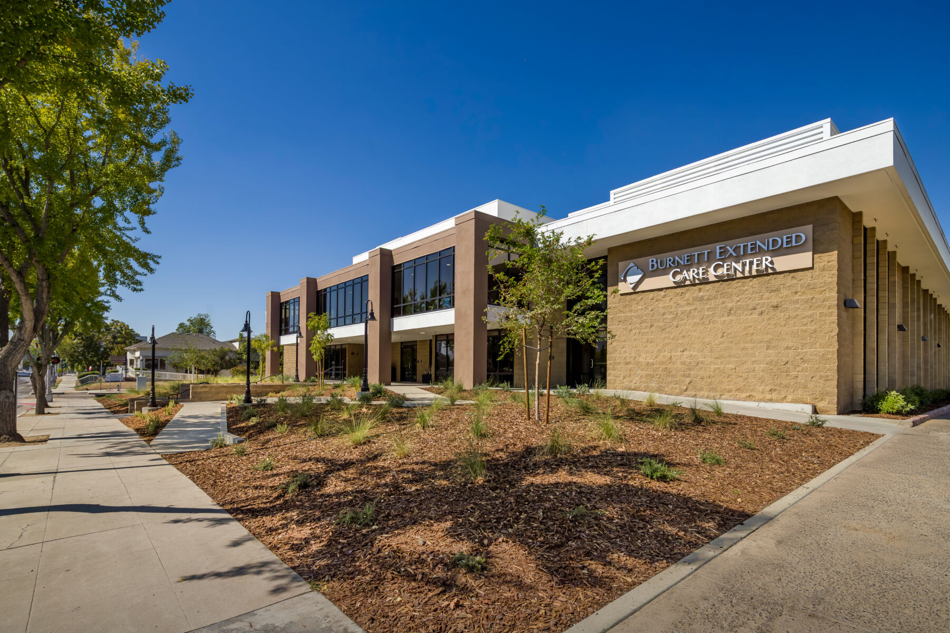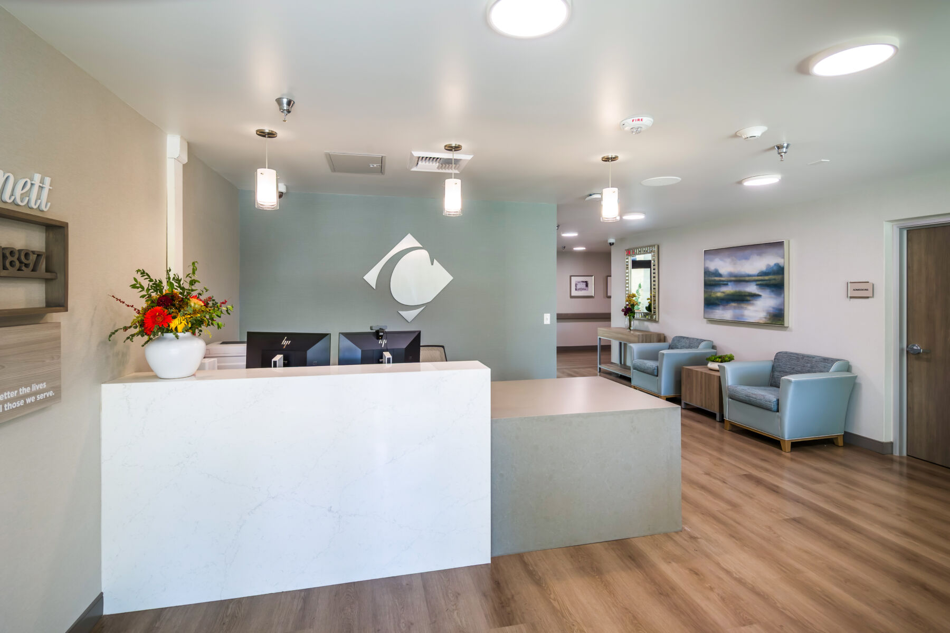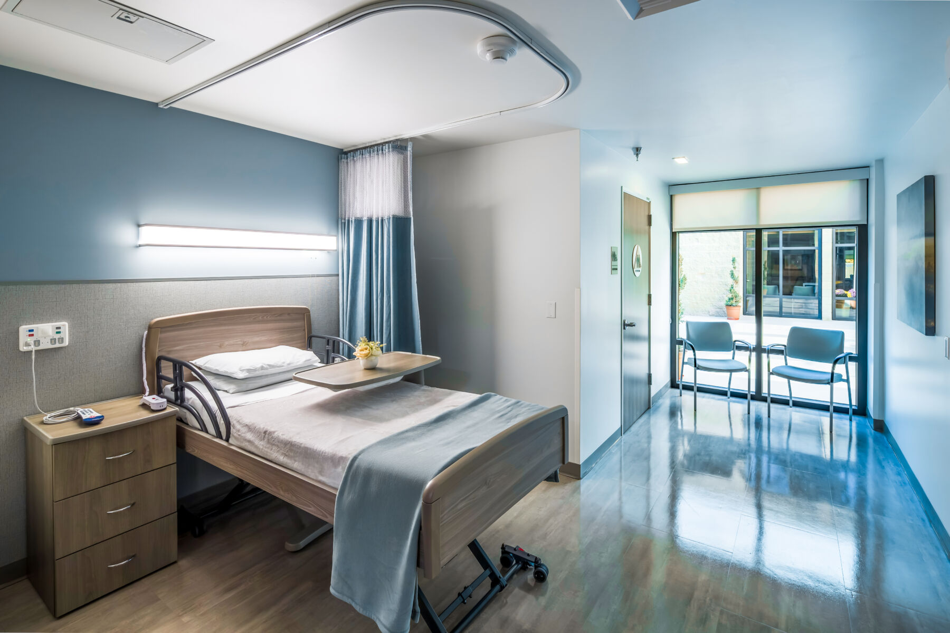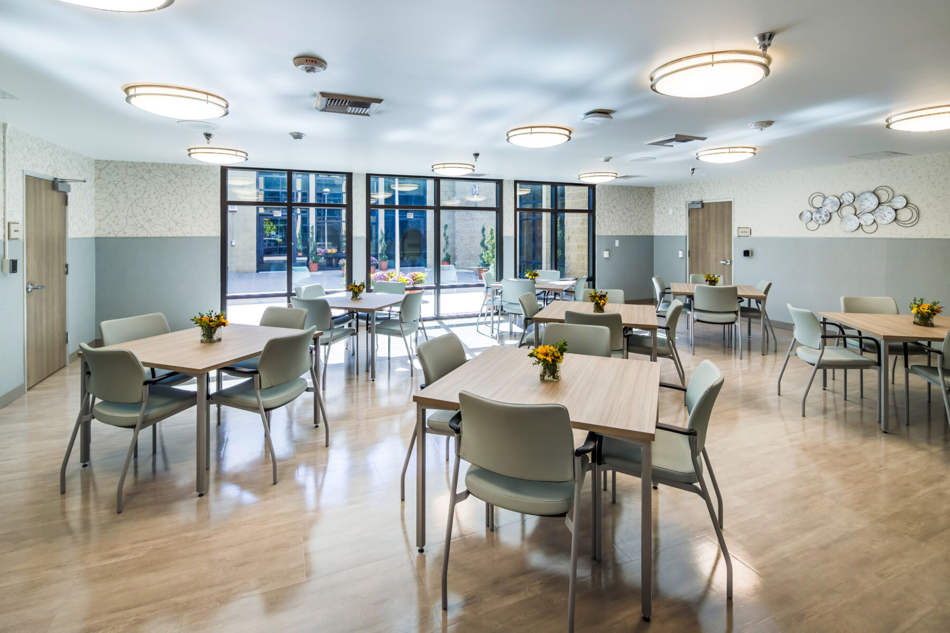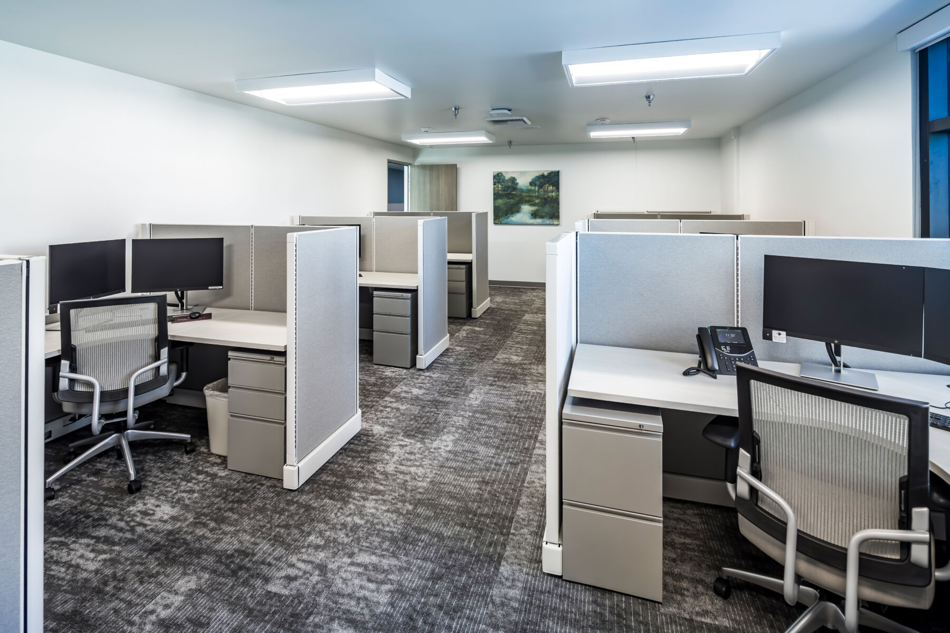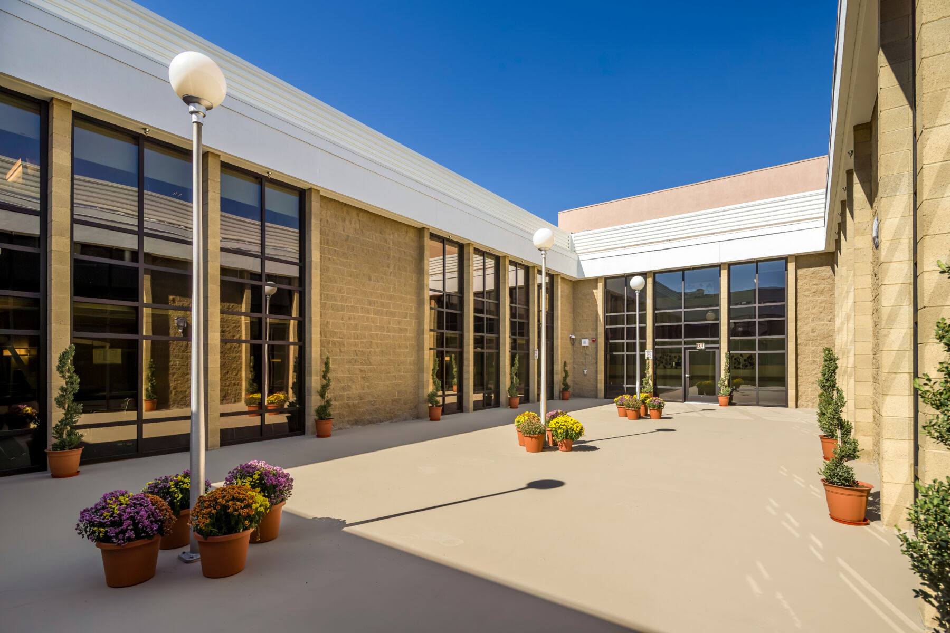Burnett Extended Care Center
Selective demolition and refurbishment of an existing two-story skilled nursing facility. This facility serves 154 beds in a mix of one- and two-bed patient rooms, supported by four nurse stations, a lobby and admissions suite, business offices, staff lounge, utility rooms, and a full-service kitchen. Resident amenities include dining rooms, multipurpose rooms, a beauty shop, and two enclosed courtyards. Clinical areas provide occupational and physical therapy, showers, and visiting spaces.
Key highlights
- Size: 62,525 SF
- Construction Type: II-A
Location
Fresno, CA
Project team
Owner: Community Regional Medical Center
Architect: Maedo Architects, Inc.


