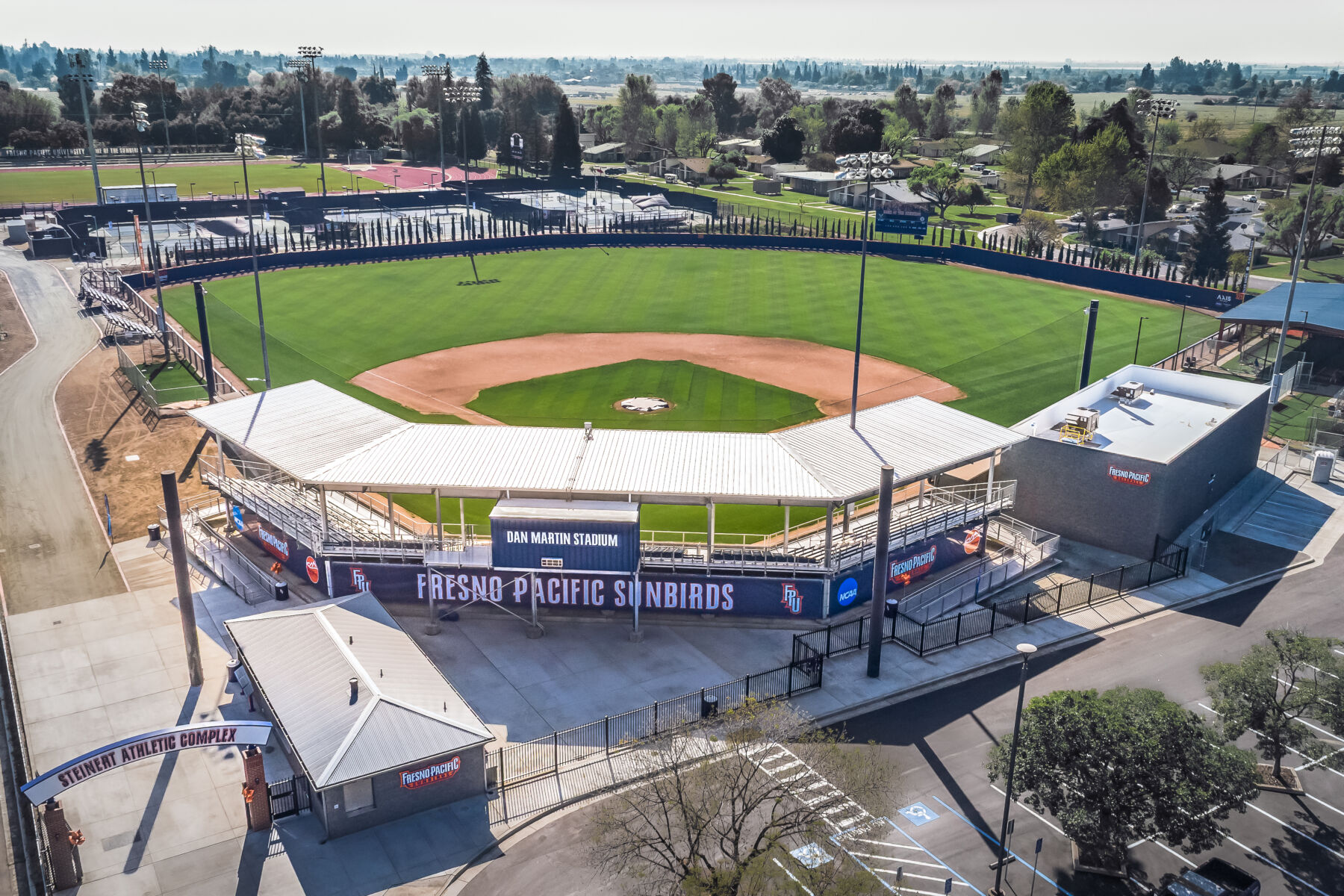FPU Steinert Athletic Complex

Fresno Pacific University’s Steinert Athletic Complex project is a multi‑phase upgrade to the Dan Martin Baseball Stadium. The project included the construction of a new pre-manufactured grandstand bleacher with an integrated press box. The upgrade also delivered a new concession building featuring three public-facing functions: concession, merchandise, and a ticket sales window with amenities on the exterior, including a drinking fountain, bottle-filling station, and public restrooms. Supporting athletic operations, a new field house was constructed, providing coaches and athletes with dedicated locker rooms, showers, restrooms, two private offices, and a laundry facility. Demolition of non‑compliant accessible parking spaces directly adjacent to the baseball field made way for fully compliant accessible stalls, unload zones, and ramps.
Key highlights
- Size: 3,658 sq. ft.
Location
Fresno, CA
Project team
Owner: Fresno Pacific University
Architect: Centerline Design

