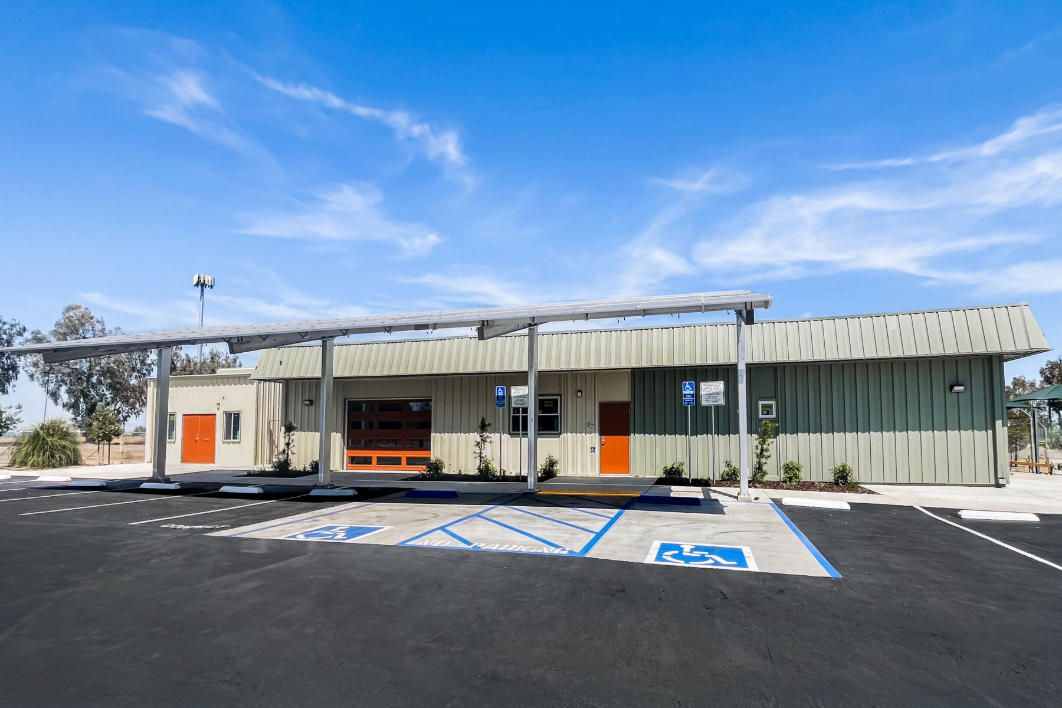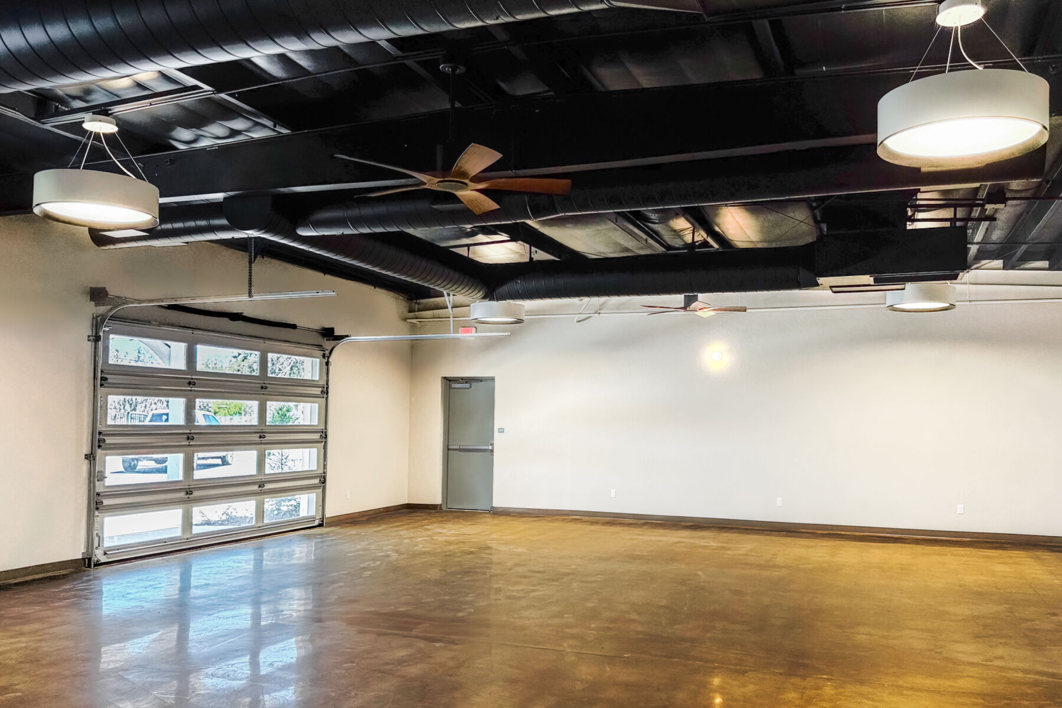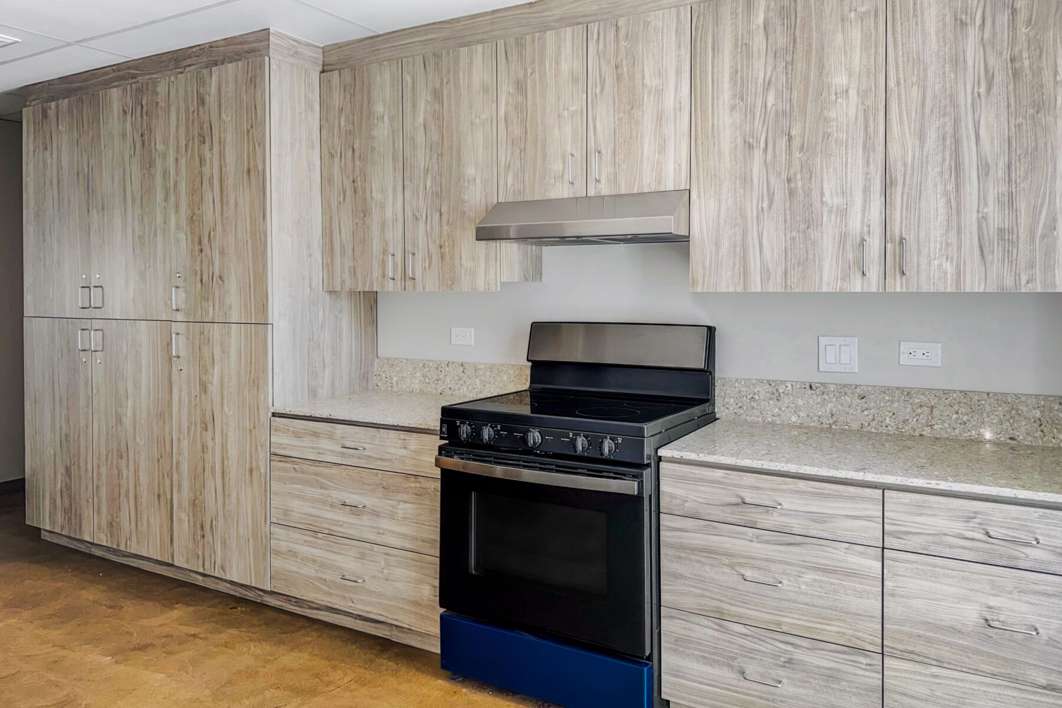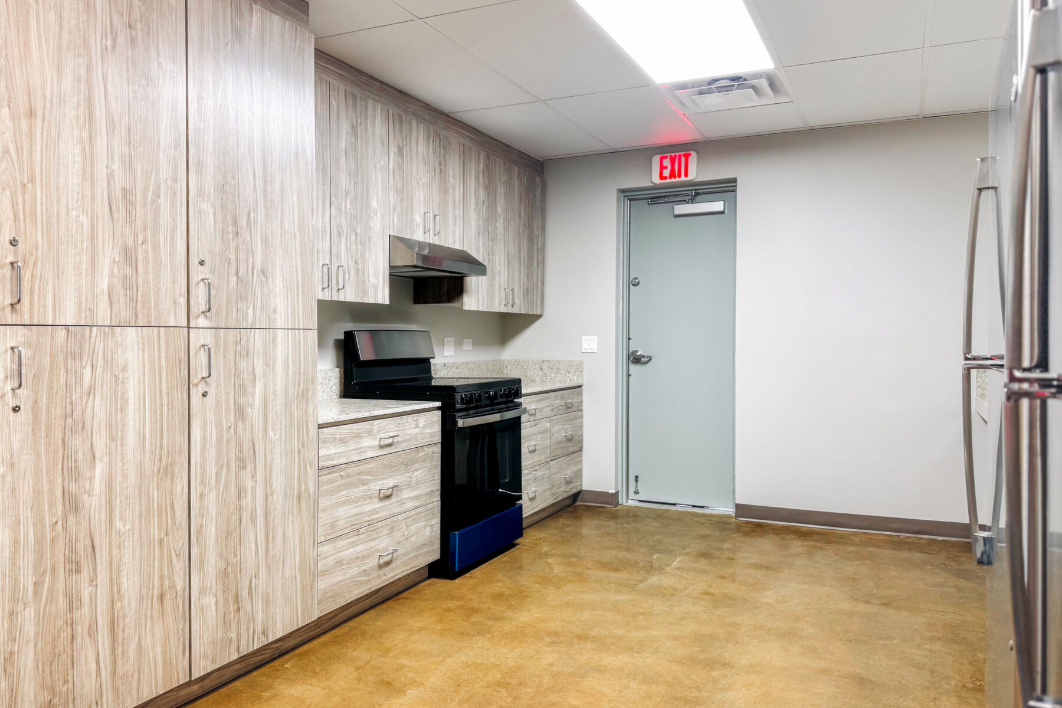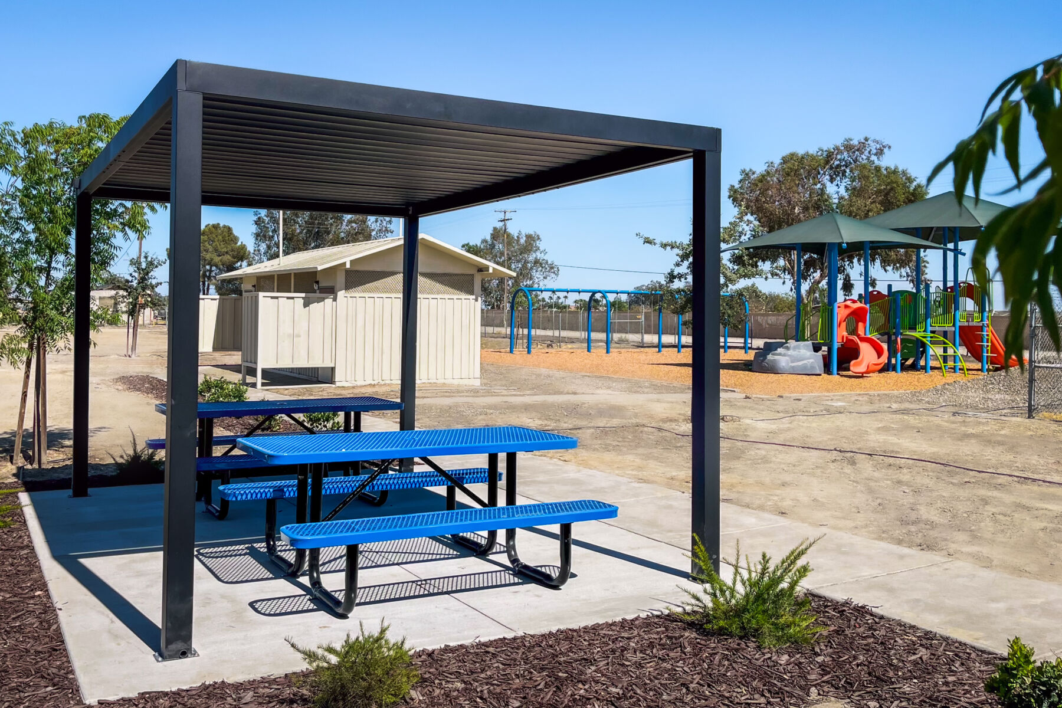Lanare Community Building Rehabilitation
The Lanare Community Building Rehabilitation is a 2,429-square-foot project involving the full interior improvement of an existing facility and additions of new equipment to its outdoor areas. The project updates key spaces: a large multipurpose community room, kitchen, restrooms, and storage rooms. Outdoor improvements feature basketball court restriping, new playground equipment, and new benches with a pergola. The scope encompasses the demolition of non-structural interior partitions, window glazing, and updates to the building's water heater, HVAC system, and electrical infrastructure.
Key highlights
- Size: 2,429 SF
Location
Riverdale, CA
Project team
Architect: Mogavero Architects


