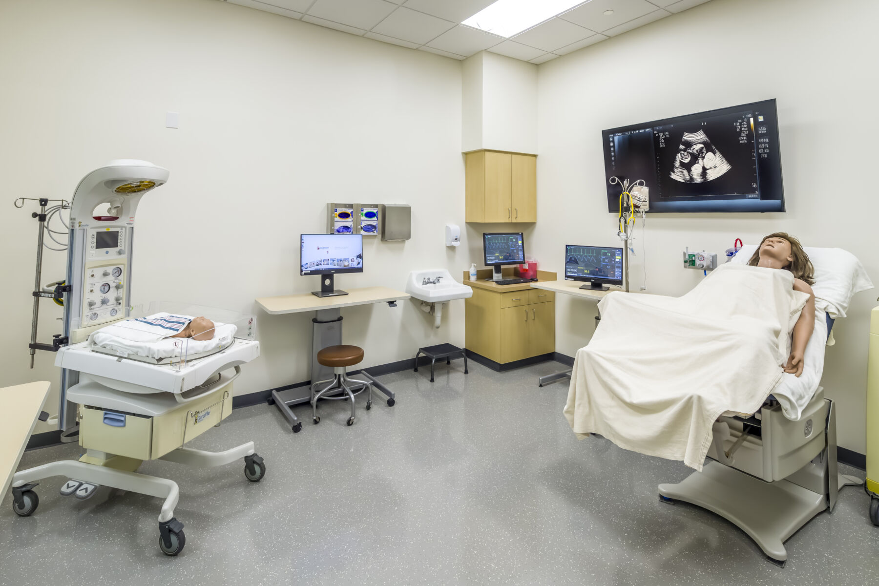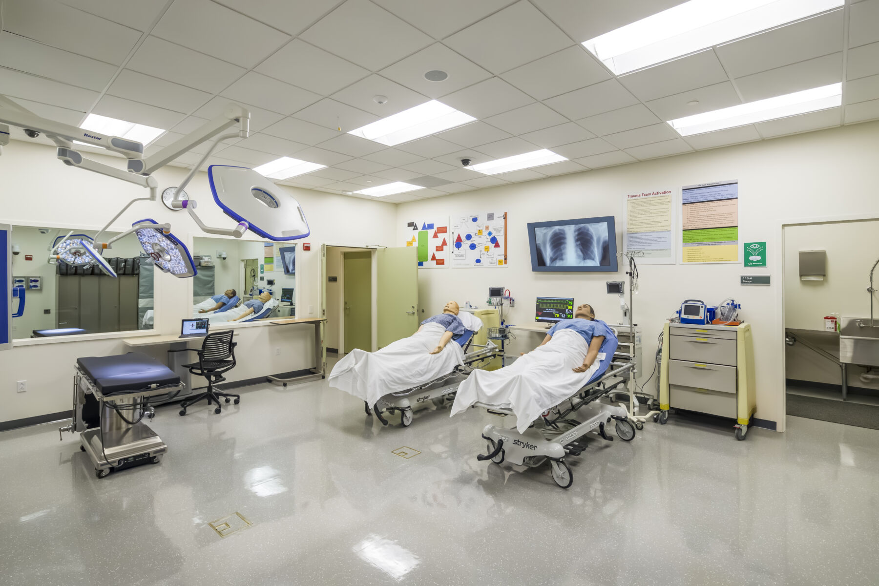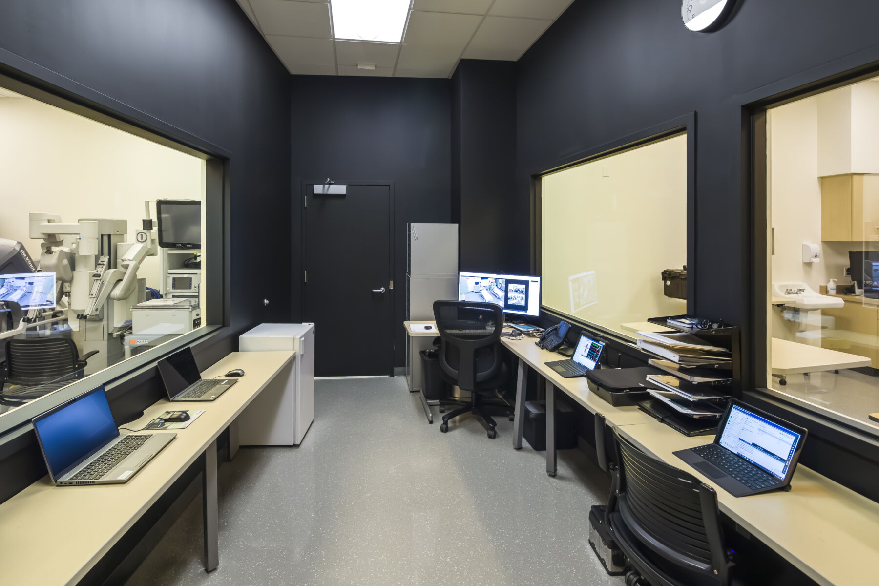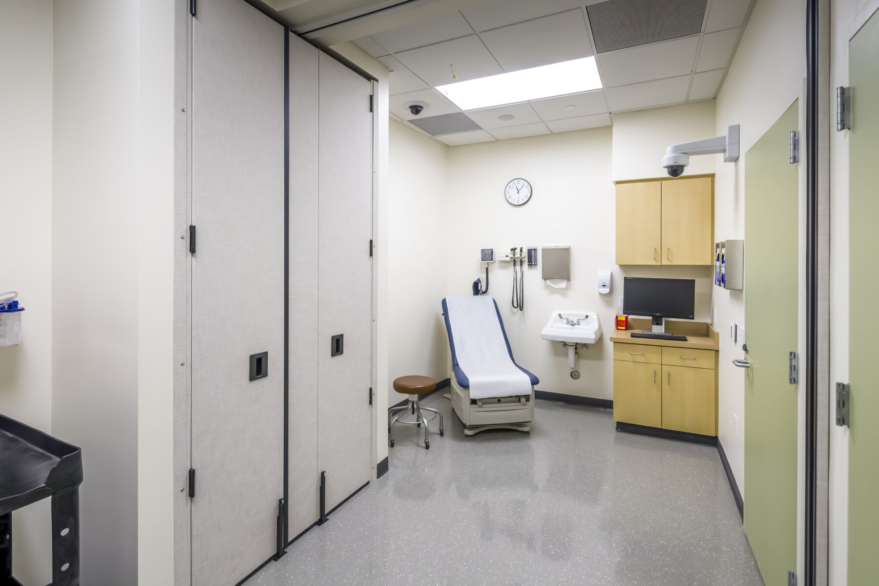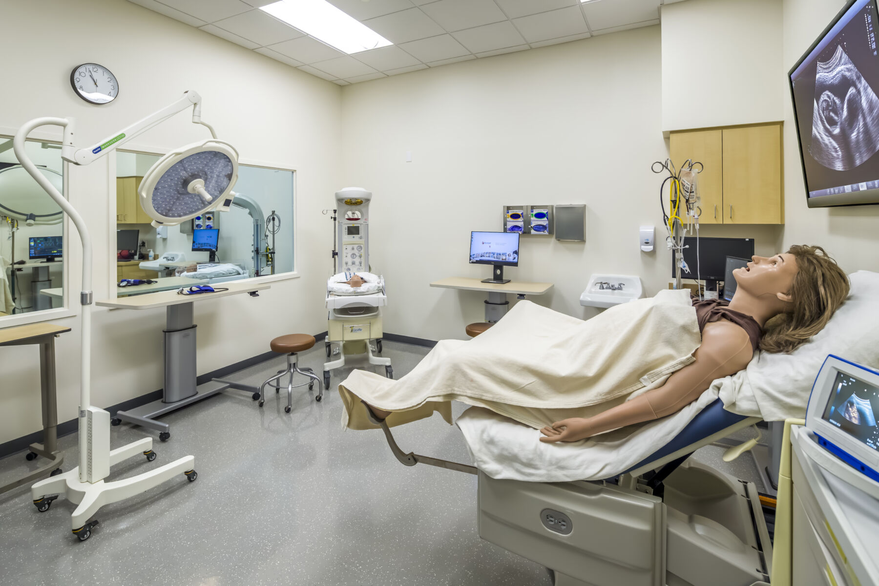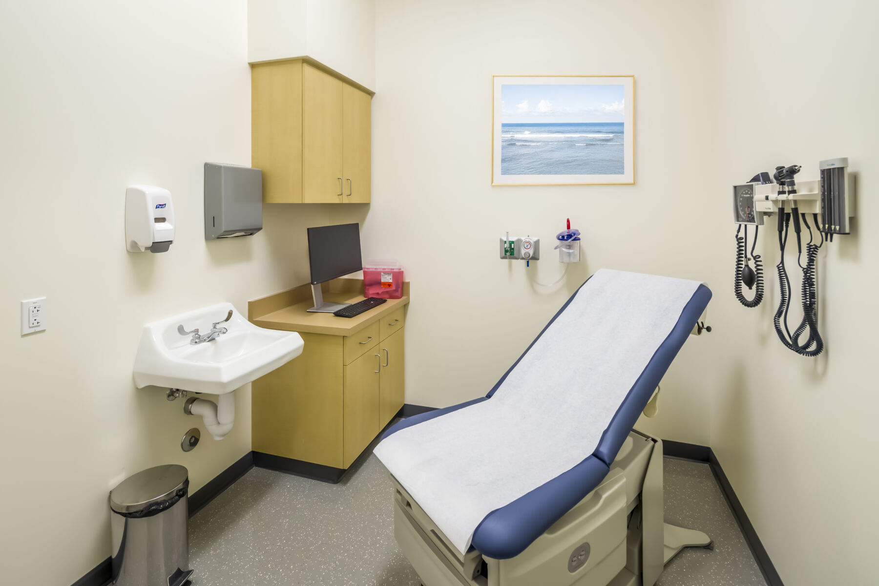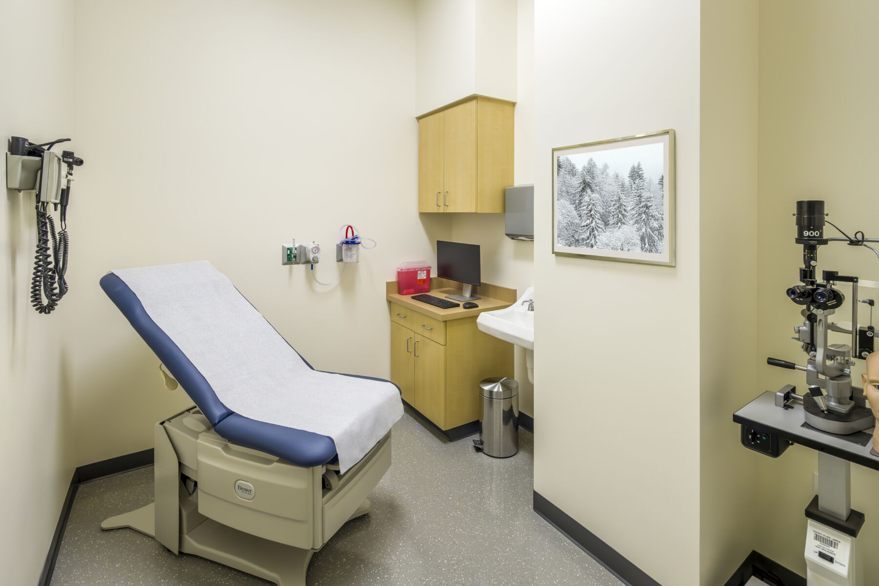UCSF Simulation Lab TI
The UCSF Fresno Simulation Laboratory tenant improvement converts an existing lab space into a 2,500-square-foot advanced clinical training facility. The project delivers new exam rooms, high-fidelity simulation suites, and a central control room/observation gallery designed to replicate real patient care environments for over 300 residents and students annually. Support spaces include equipment storage and gurney-width corridors that connect training units, ensuring seamless movement of equipment and personnel throughout the facility.
Key highlights
- Size: 2,500 SF
Location
Fresno, CA
Project team
Owner: University of California, San Francisco
Architect: The Taylor Group


