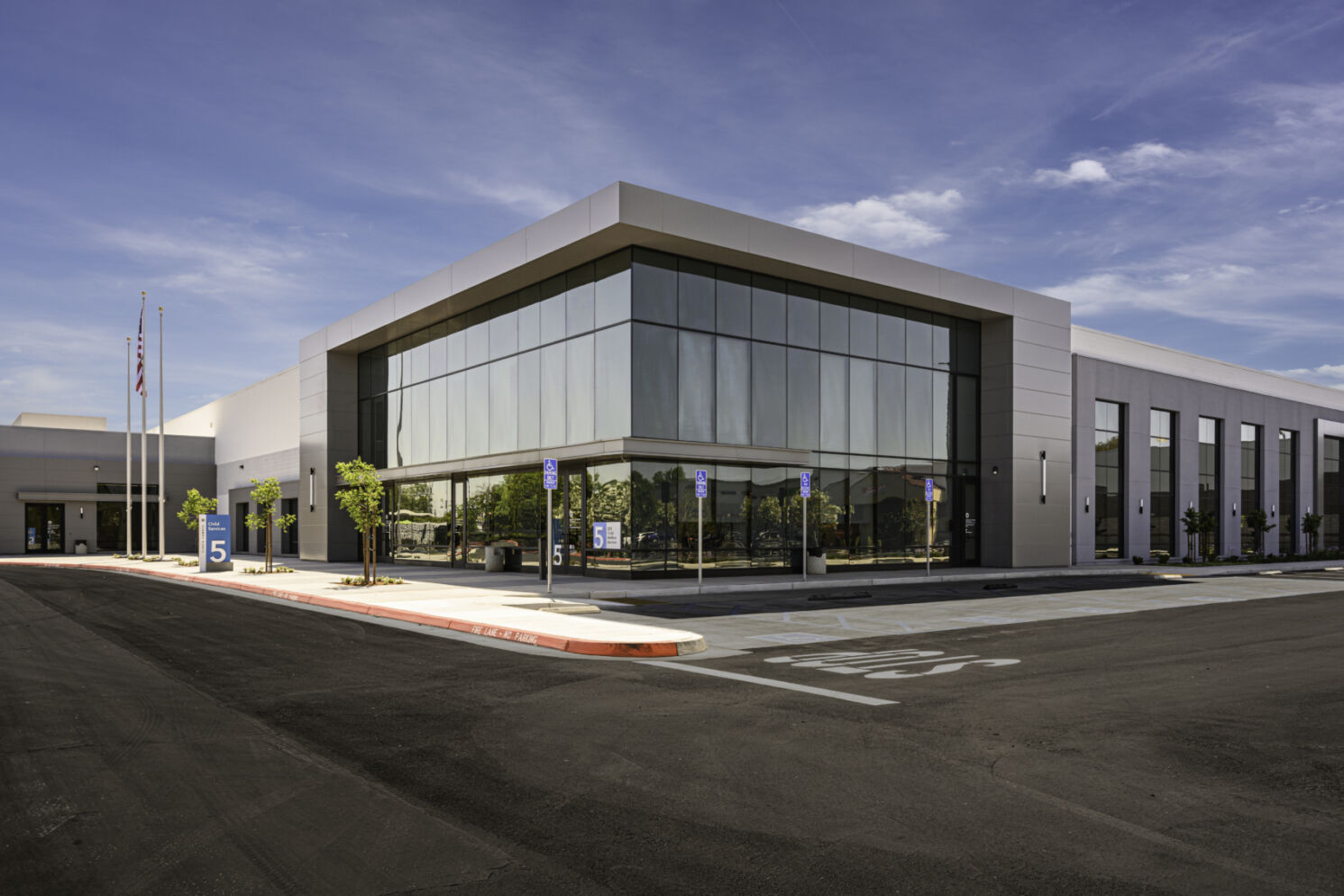
Projects
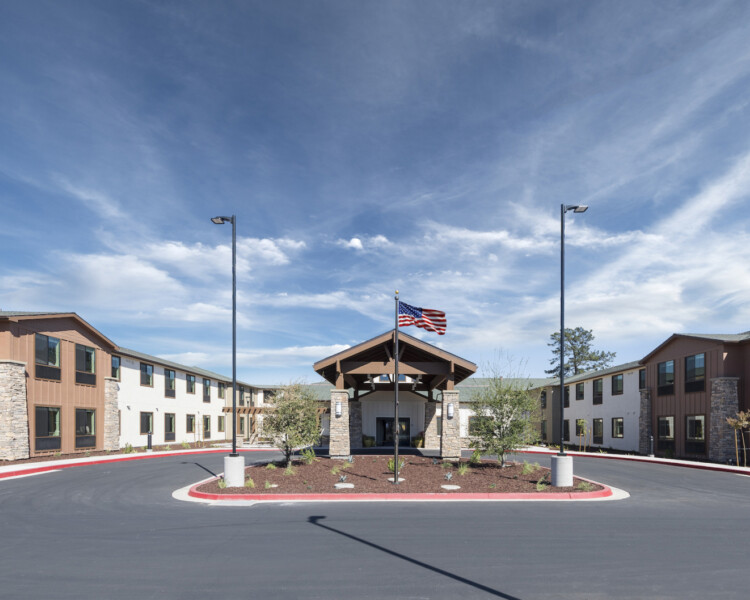
The Oaks at Nipomo
The Oaks at Nipomo 81,700 s.f. project consists of an 80 unit two-story Assisted Living facility containing a variety of studio, 1-bedroom, and…
See project
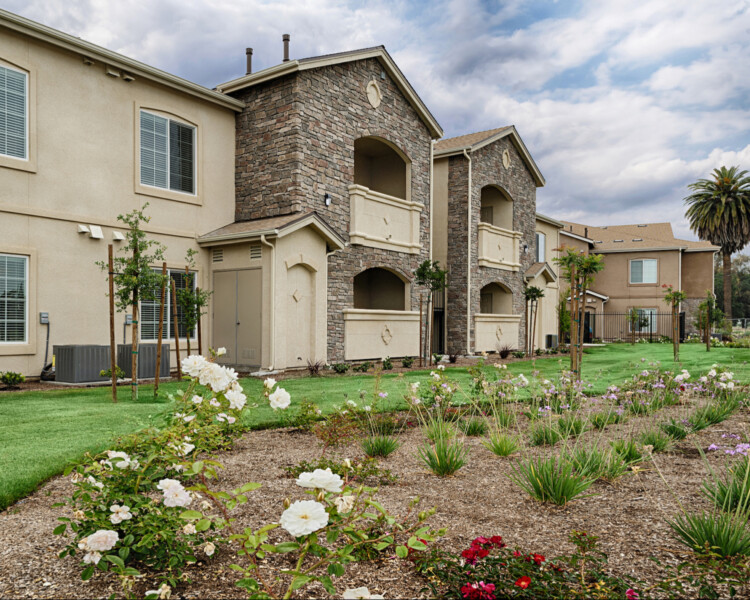
The Grove Apartments
The Grove Apartment Community offers thoughtfully designed 1, 2, and 3 bedroom floor plans to meet the needs of modern living. The total project…
See project
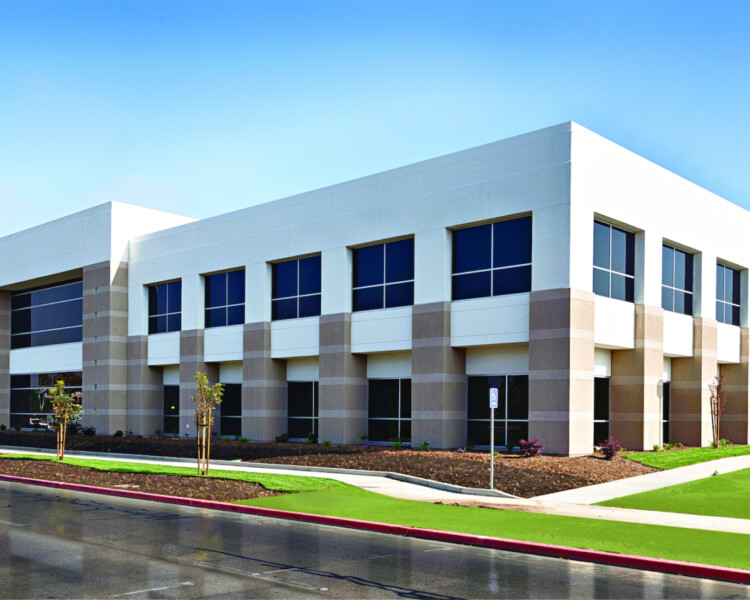
Sequoia Medical Office Building
52,000 sf medical office building adjacent to Kaweah Delta Hospital Campus in Visalia. Specialty medical group tenants include: Orthopedic Associates…
See project
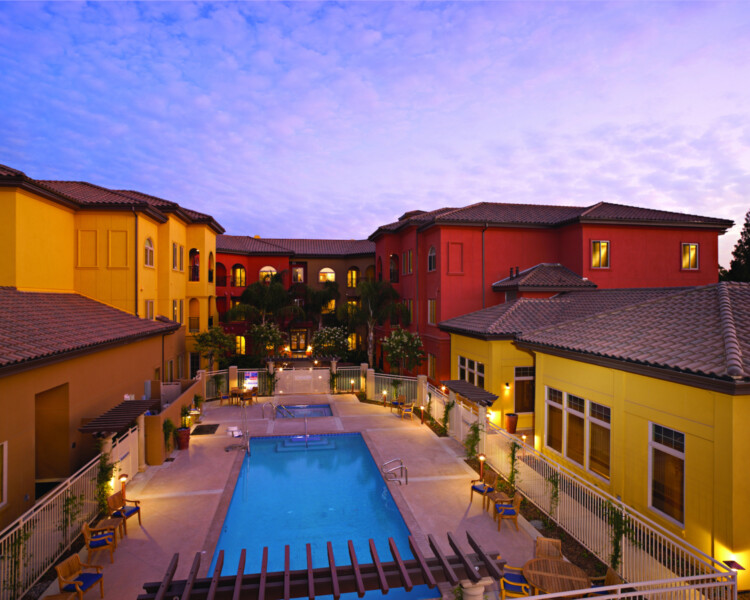
The Terraces at San Joaquin Gardens Piazza Independent Living
A three-story wood framed building with 46 independent living units, bistro, fi tness center, spa, swimming pool and common areas. The Piazza is one…
See project
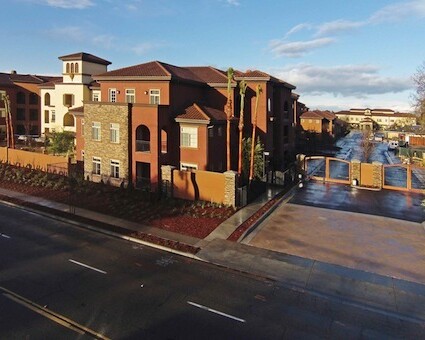
The Terraces at San Joaquin Gardens Milano Independent Living
A three-story wood framed building with 86 independent living units and common areas. This building also features underground parking. The Milano is…
See project
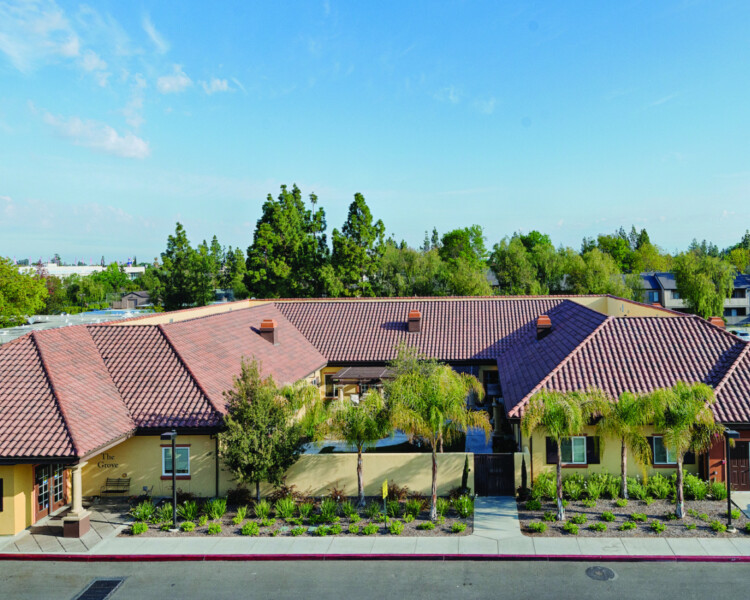
The Terraces at San Joaquin Gardens Grove Remodel
The Grove project consisted of a remodel of The Terraces at San Joaquin Gardens’ memory care facility. The remodel included new flooring, paint,…
See project
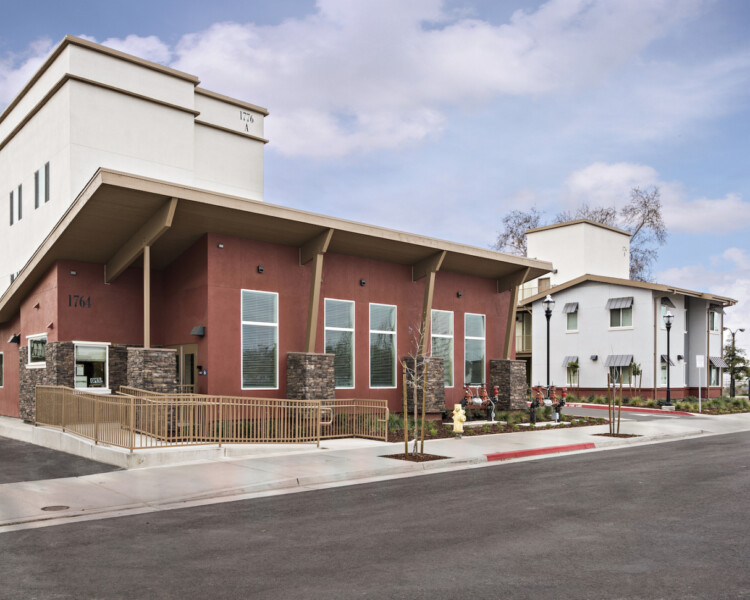
Paseo 55
Located in the heart of downtown Reedley this mixed-use affordable housing community consists of 55 units of multi-family apartments containing 16…
See project
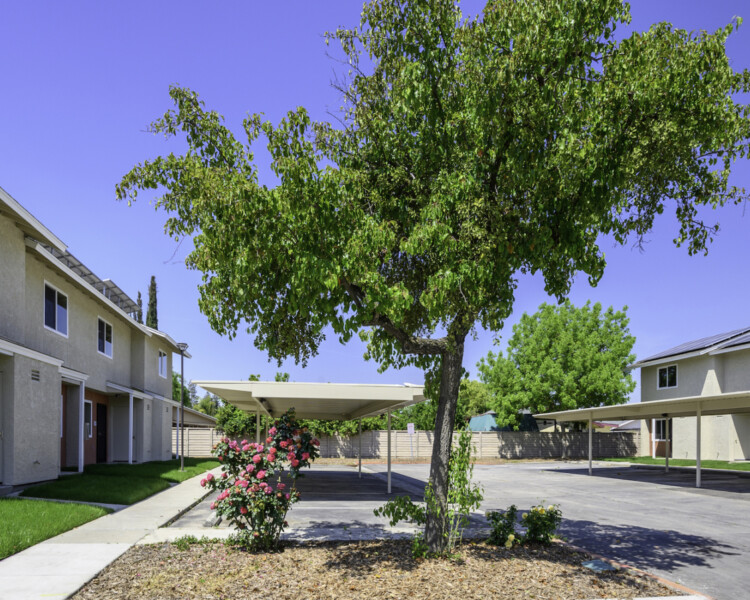
The Orchard Apartments
The project consisted of the renovation of 40 affordable housing multi-family units with a unit mix of 18 two-bedroom units, 16 three-bedroom units,…
See project

Marion Villas
Embracing the Swedish design theme of many buildings in the Kingsburg community, this 22,000 s.f. mixed use affordable senior housing community…
See project
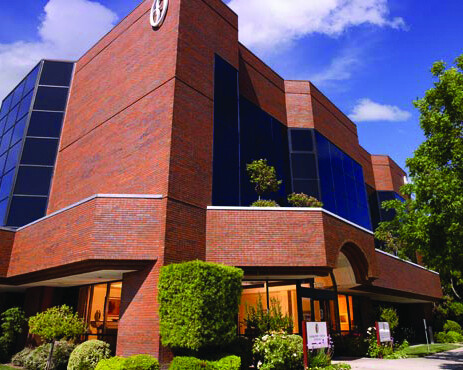
Fresno Surgical Hospital
Surgical hospital expansion including operatories, central supply, patient rooms and SB1953 seismic upgrades.
See project

