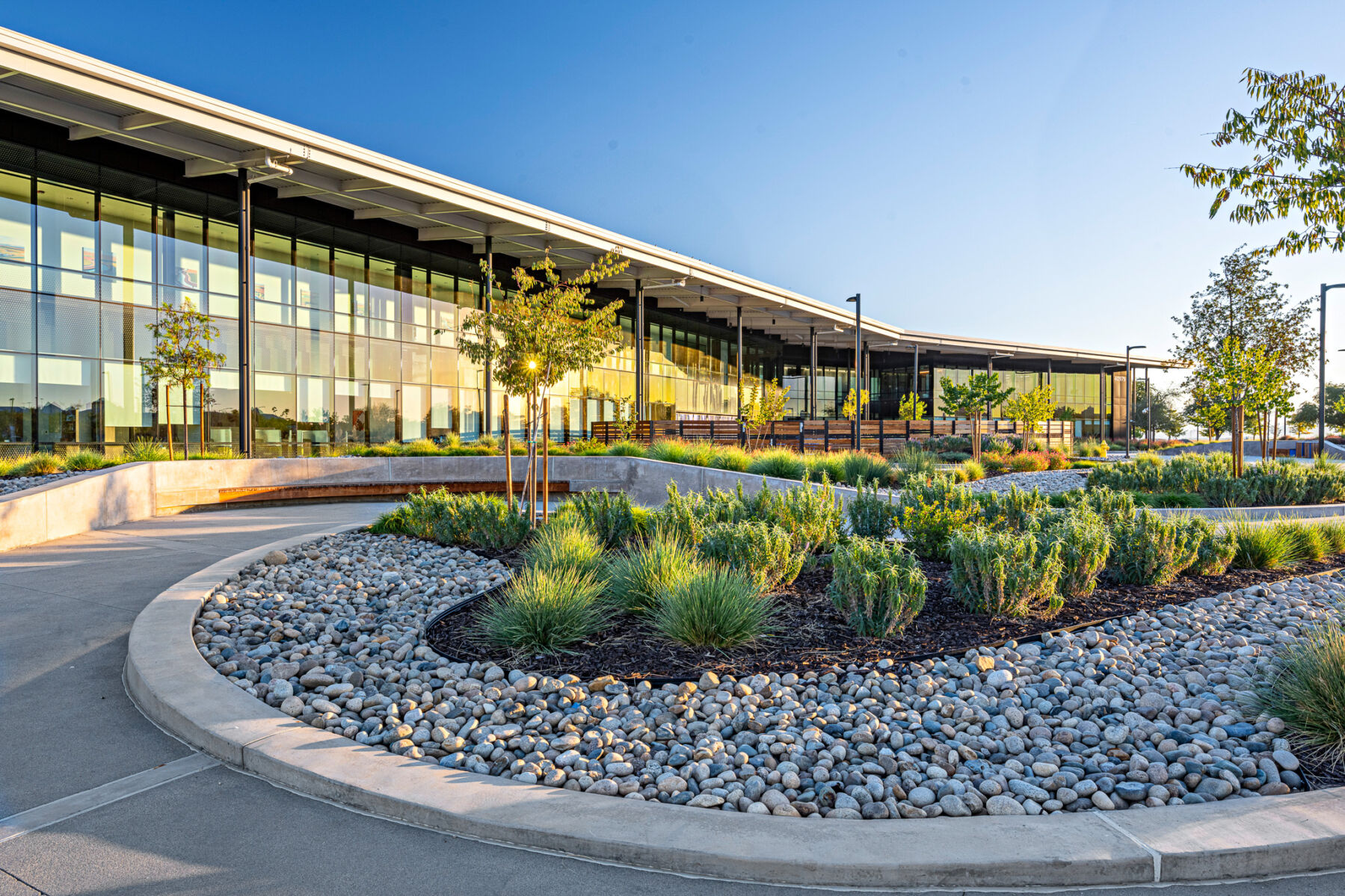Valley Children's Founders Plaza

Designed using Well Building principles that strive to improve human health and wellbeing through the built environment, the building leverages extensive exterior glass curtainwall to allow ample daylight into the building workspaces. Project Delivery was full design-build with Smithgroup, O'Dell Engineering and design-build MEPF trade partners. The two-story steel frame Administrative Office building provides collaborative work environments, office spaces and meeting rooms. Site landscape includes outdoor terrace areas, a curbside drop-off and parking. Our design-build team worked collaboratively during preconstruction with the end users to develop a program that focused on ease of circulation, comfortable and flexible workspaces, privacy and security. We were honored to partner with Valley Children's Hospital to deliver this valuable workspace for their dedicated staff.
Key highlights
- Size: 44,747 sq.ft.
Location
Madera, CA
Project team
Architect: SmithGroup
Civil Engineer & Landscape Architect: O'Dell Engineering
Structural Engineer: Miyamoto International, Inc.
Mechanical Engineer: Patton Air Conditioning
Electrical Engineer: Rexmoore
Plumbing Engineer: Fresno Plumbing

