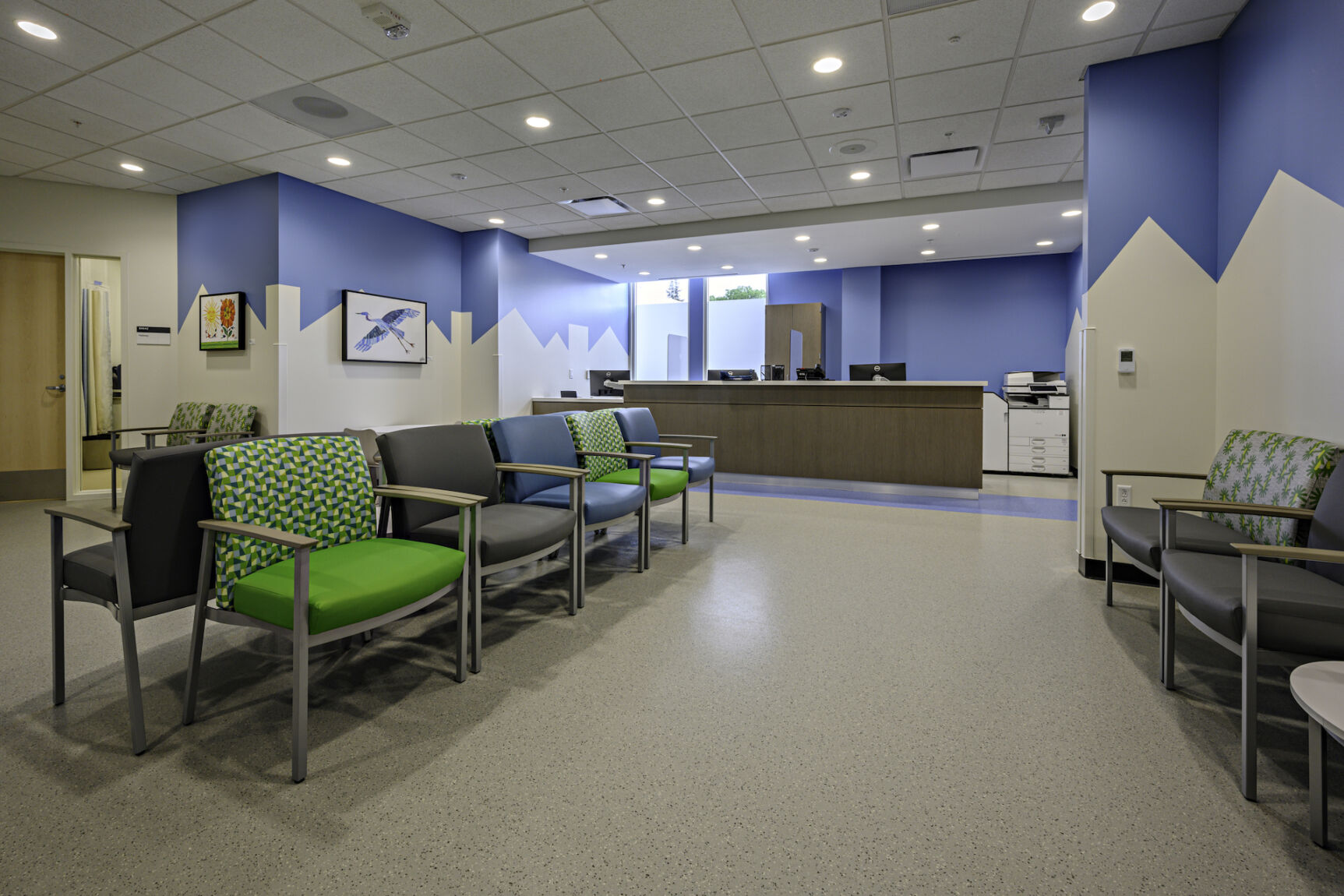UCSF Benioff Children's Hospital - Tenant Improvement

Conversion of existing vacant office space into a new infusion clinic with twelve (12) exam rooms, six (6) infusion treatment rooms, a blood draw and lab area, and support spaces in an existing fully operating medical facility. TI scope includes new MEP systems, med gas services tied into existing systems, new sewer lateral and manhole to site services, new HVAC equipment and ducting to rooftop space outside of TI perimeter, data/telecom services to existing IDF room. Complete renovation of public M&W restrooms to meet current ADA compliance. Remediation of existing site features that are out of ADA compliance--parking stalls, striping and signage, walks and pathways.
Key highlights
- Size: 7,300 sq. ft.
- OSHPD III
Location
Walnut Creek, CA
Project team
Architect: HDR Architecture, Inc.

