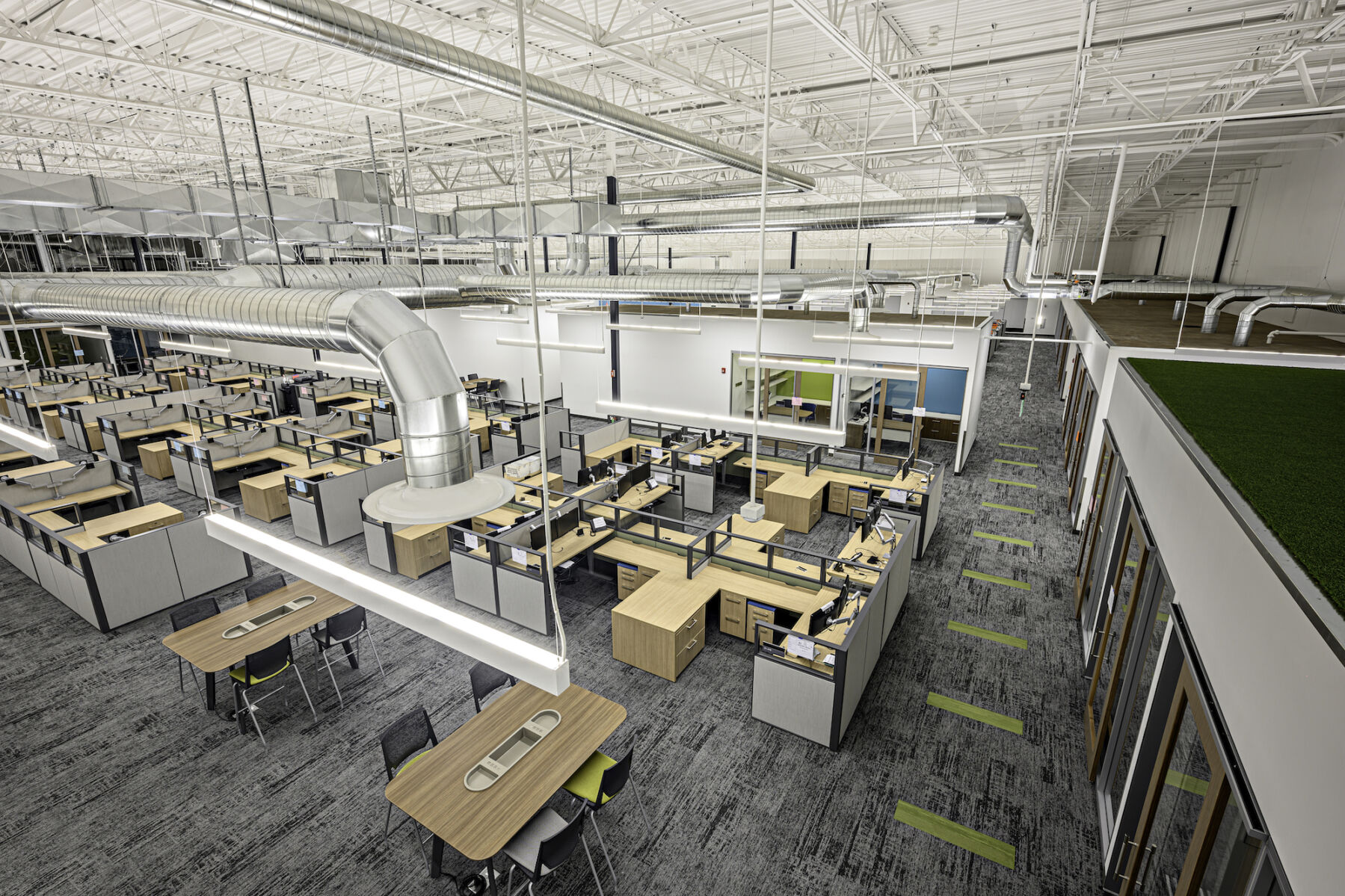Pontiac B3 - Assistance Program Building

A renovation of an existing workspace on the first level, with a second level consisting of offices, a warehouse, and clean room. An additional 4,925 s.f. of second floor area was added to the building. The build out included the modification of all three existing stairwells, new restroom cores on both levels, private offices, open offices, conference rooms, break and coffee areas, along with collaboration spaces in the open offices. Exterior scope included new openings in the exterior concrete wall for new glazing and exit doors, the removal of the existing recessed loading dock and the addition of secured vehicular parking stalls.
Key highlights
- Size: 94,402 sq.ft.
Location
Clovis, CA
Project team
Architect: Arc Tech, Inc.

