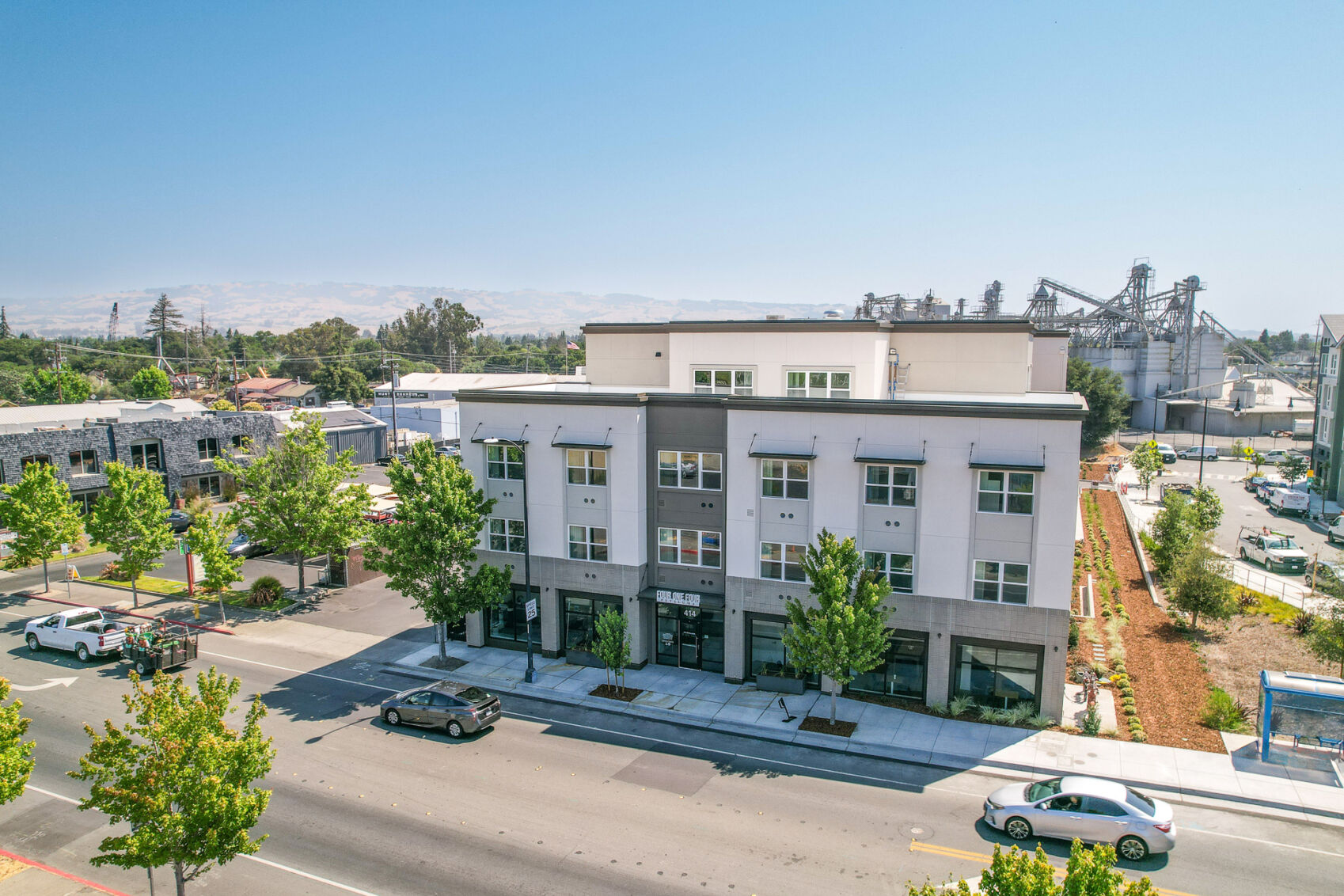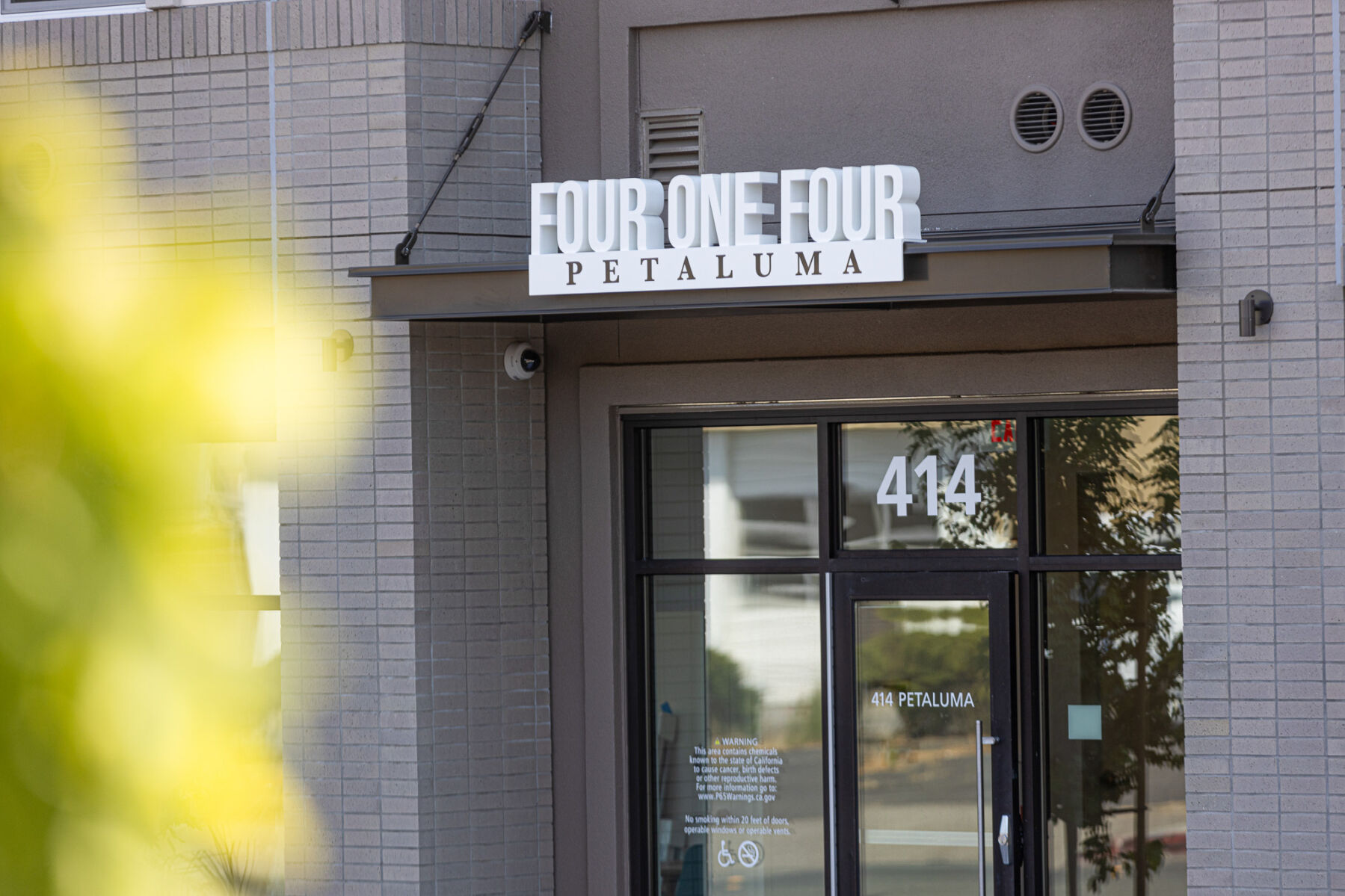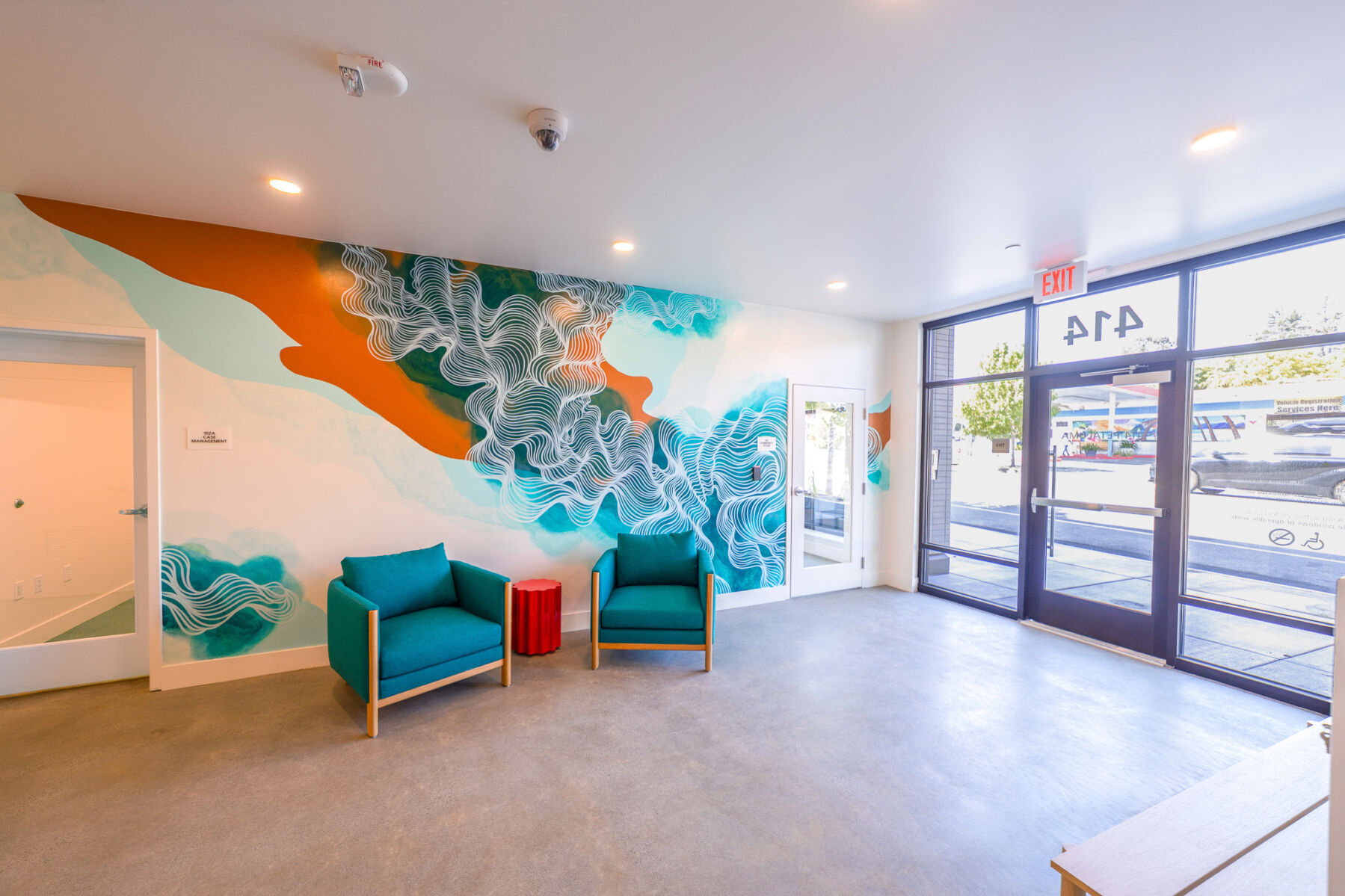414 Petaluma
This project included comprehensive pre-construction and construction services on a 0.66-acre site, featuring 42 residential units, with a mix of 19 one-bedroom, 12 two-bedroom, and 11 three-bedroom units, including one manager’s unit. The development is designed with tenant convenience and community in mind, offering various amenities such as surface parking, an elevator, a community room, an outdoor playground, bike storage, and on-site office space for staff. The building itself is a robust rectangular, four-story wood-framed structure. The gravity system integrates J-Joist and PSL/GLB framing at the roof and floor levels, supported by wood studs and beams, with concrete mat slab footing on grade for a solid foundation. The lateral system features site-built shear walls and an ATS hold-down system for uplift restraint, ensuring the building’s structural integrity.
Key highlights
- Size: 45,548 sq.ft.
Location
Petaluma, CA
Project team
Architect: LPAS Architects (Sacramento)
Civil Engineer: Adobe Association, Inc.
Structural Engineer: Miyamoto International, Inc.
Mechanical, Electrical, & Plumbing: Emerald City Engineers, Inc.




