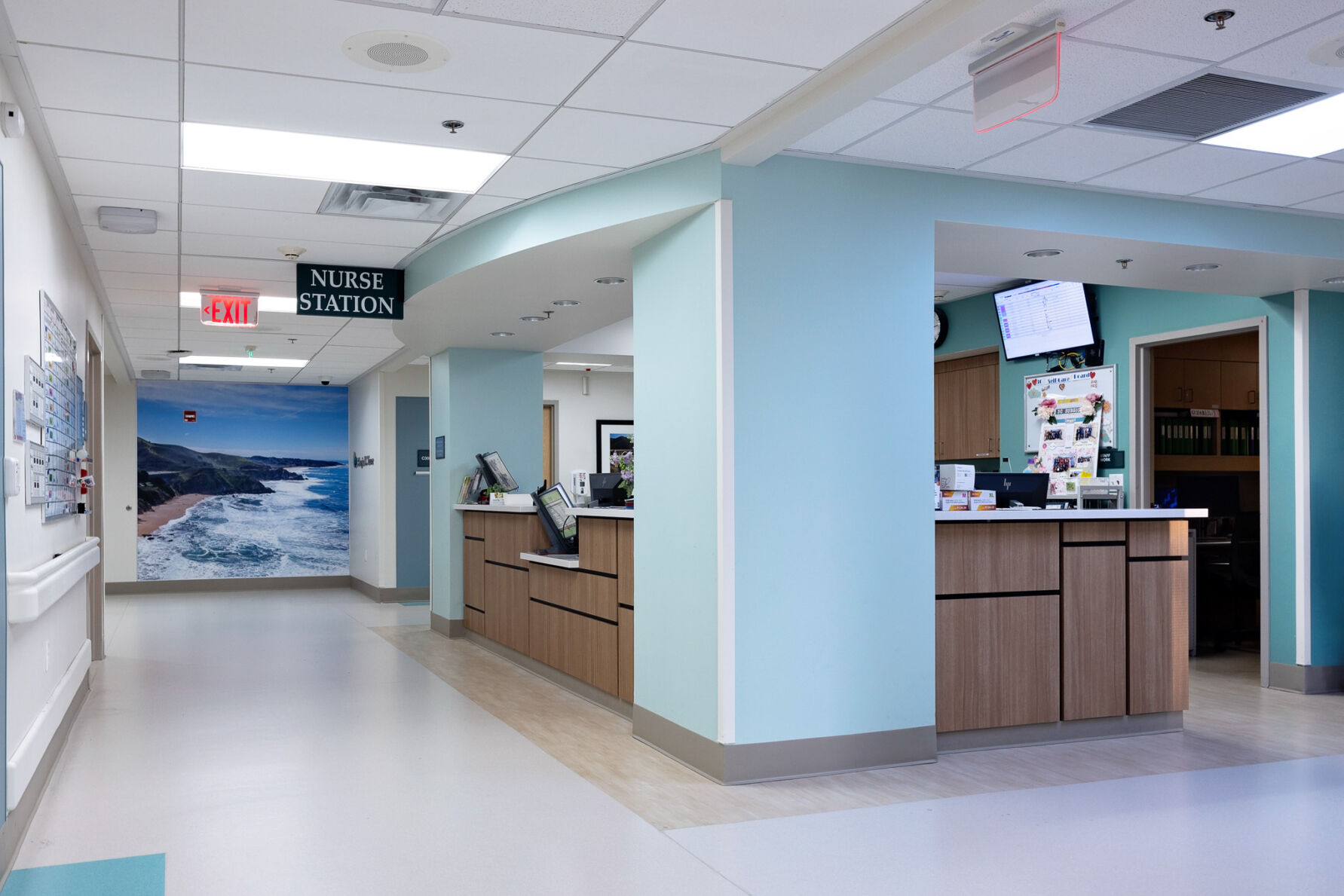Good Samaritan Hospital - Interior and Surgical Refresh

Multi-phase project to replace and upgrade finishes in the surgical suite; team provided base cost to perform work on regular hours and an add alternate to perform work on premium hours. • GSH – SURGICAL REFRESH: Hospital Surgical Refresh; 24,000 sq feet; Refresh of 12 surgical operating rooms, pre-op and post operation departments, nurse stations, staff work rooms, & supplies/storage specifically for flooring, painting, patching, wall cladding, corner guards, + other finishes. Non-Permitted Work. All the while in an existing fully operating medical facility. • GSH – INTERIOR REFRESH: Phase I [Non-Permitted] & Phase II [Permitted - OSHPD] 93,800 sq feet GOOD SAMARITAN HOSPITAL [San Jose] Hospital Interior Refresh Upgrades; Refresh of 85% hospital hallways in an existing fully-operating medical facility including flooring, painting, wall & corner guard protection, Dinoc finish-film, and Inpro photo and wood wall trim Panel Systems. Permitted work: Upgrade public Toilet Rooms with ceramic tile, partitions, plumbing fixtures, bath accessories in addition to upgrade at elevator cab interiors, nurse station counter tops, break and locker rooms, cafeteria.
Key highlights
- Size: 113,340 sq.ft.
- HCAI I - Interior Refresh: Phase II
Location
San Jose, CA
Project team
Architect: Hammel, Green and Abrahamson, Inc (HGA)

