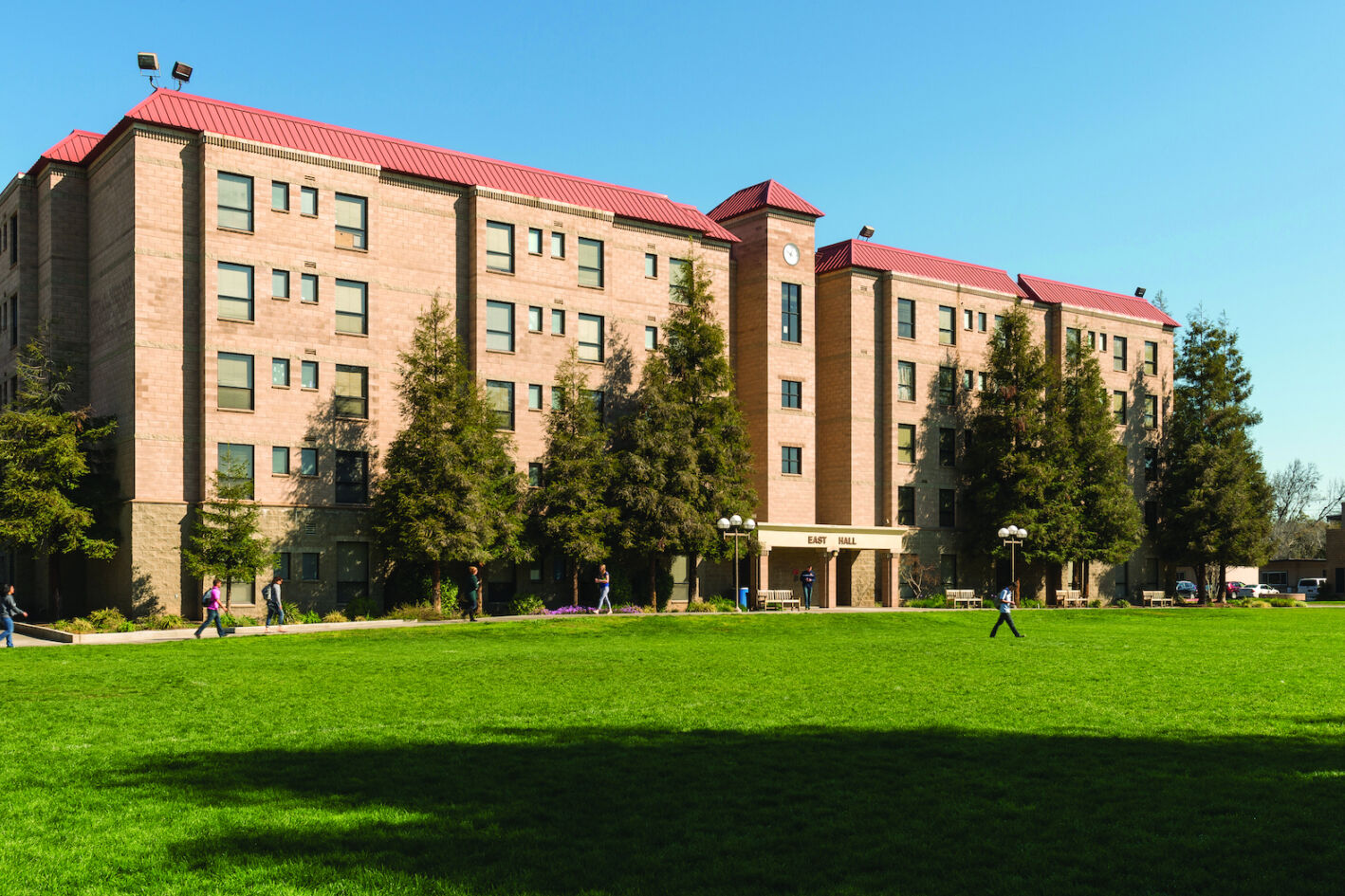Fresno Pacific University Dorm Tower

The Fresno Pacific University Dorm Tower is a five-story residential facility designed with a focus on durability and modern campus living. The structure features structural brick and precast concrete floor panels, ensuring both stability and long-term resilience. This residence hall serves as a central hub for student life, offering a blend of academic, social, and recreational spaces. Adjacent to the Dorm Tower is the Steinert Campus Commons, a versatile dining and food services facility tailored to meet the needs of students residing on campus. The Commons houses a spacious dining area, providing various food options to accommodate diverse dietary preferences. Additionally, the building incorporates essential student services, including offices for student life, fostering a strong sense of community and support. Social and recreational amenities, such as a lounge, game room, and entertainment center, offer a welcoming space for relaxation and student engagement.
Key highlights
- Size: 95,000 sq.ft.
- Full Redesign Including Demo
Location
Fresno, CA
Project team
Architect: T2 Architects

